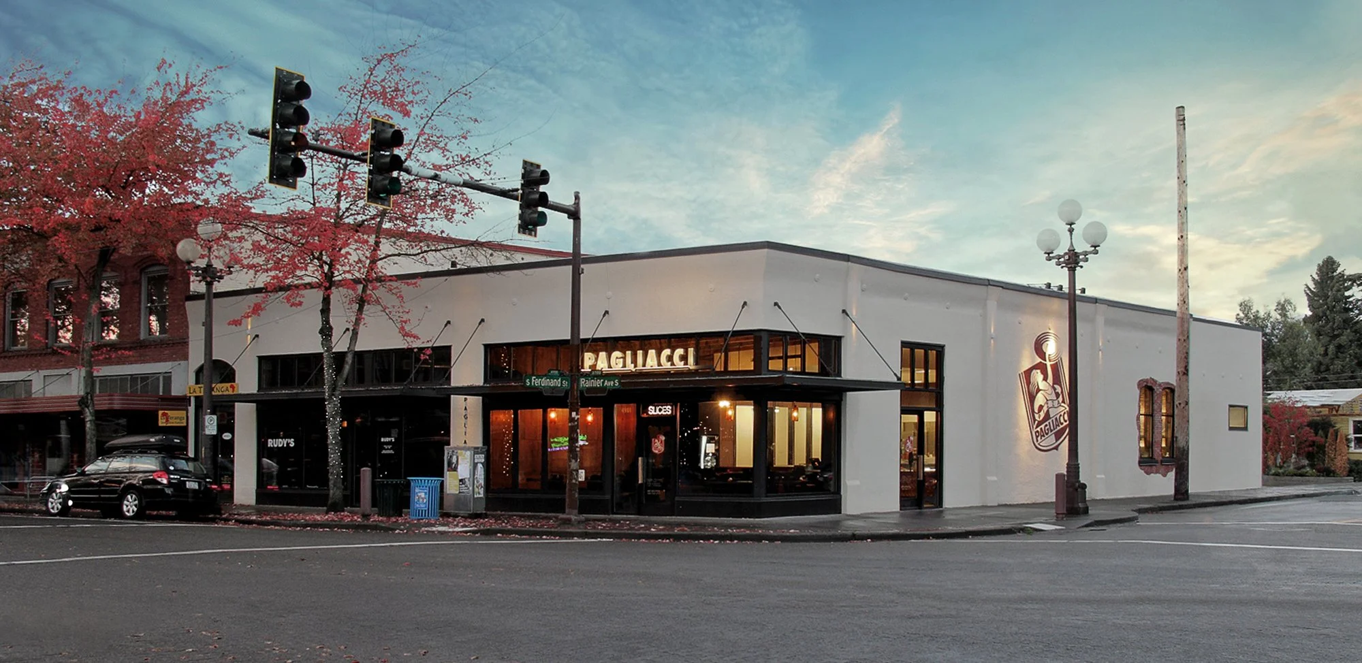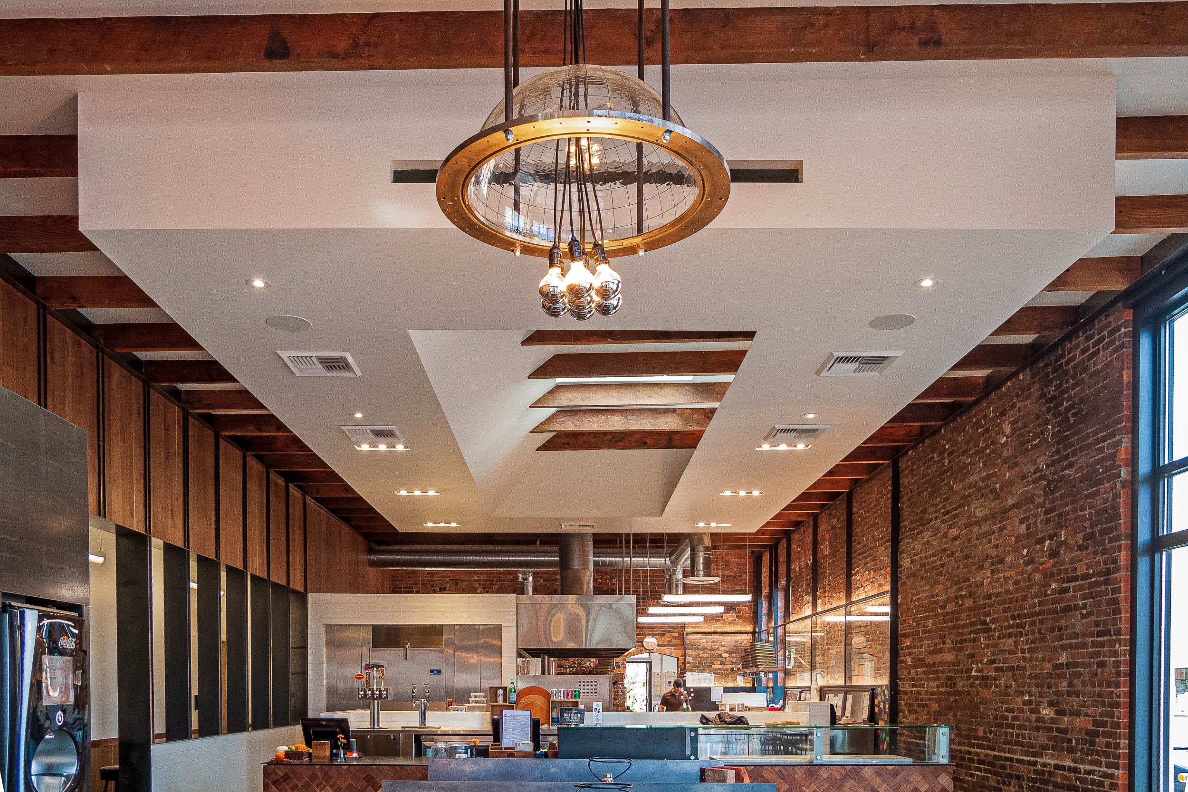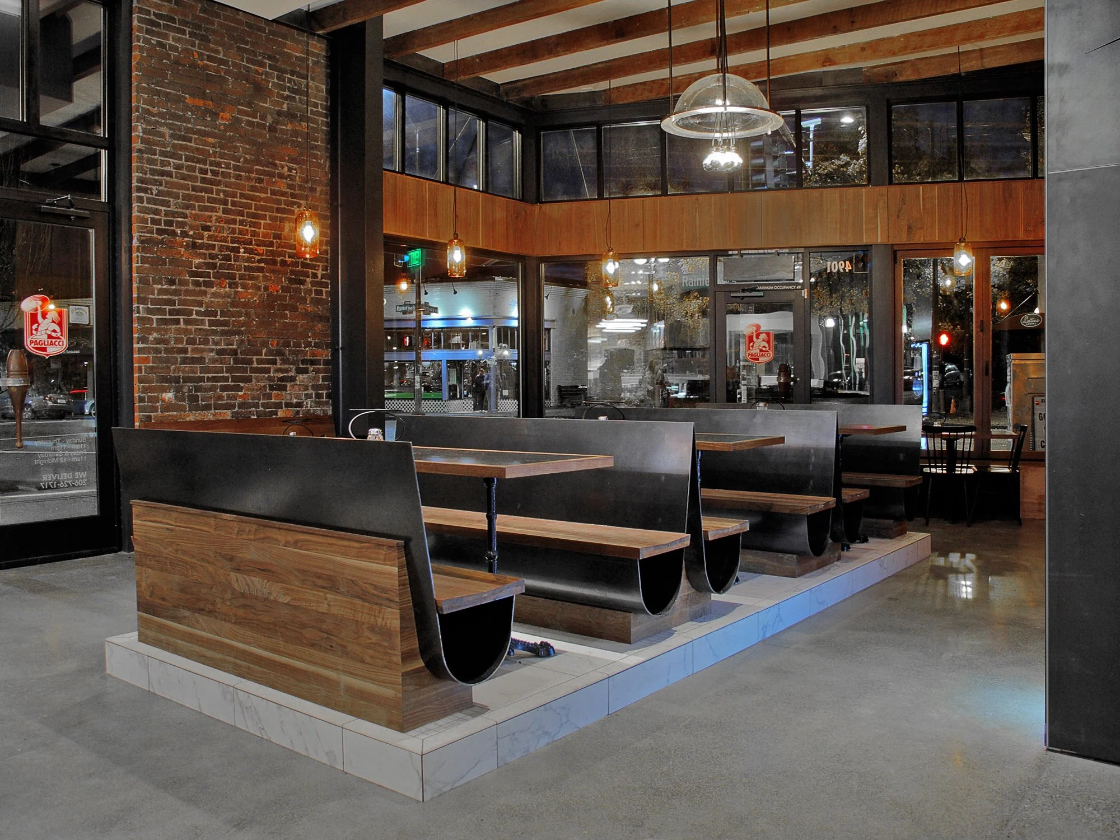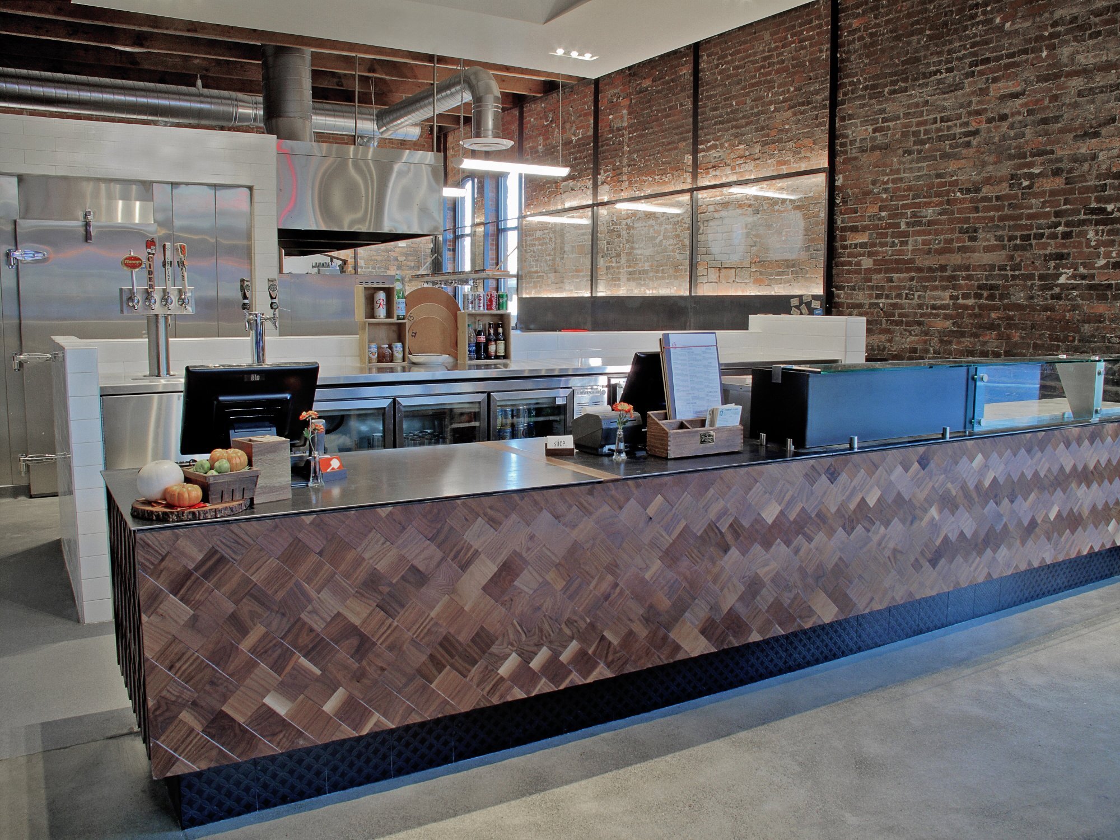The 6000 SF Hastings Building was built in 1905, a composite of three storefronts on a brick foundation. In 2014, a car crashed into the building leaving it uninhabitable.
Our work began with making the building structurally sound, peeling back the layers of previous remodels, and restoring the building’s historic features to their period of significance. The project - an extensive exterior renovation and interior buildout of corner tenant, Pagliacci Pizza - required extensive structural upgrades, Landmarks Preservation Board approval and energy conservation features. We added new openings and canopies to evoke the building’s original wood windows and cloth awnings. Skylights were added to bring in natural light.
With each project, we explore design solutions that tap into the richest aspects of a building or site (or compelling client story) to highlight its character and personality in a new way. At Hastings, we salvaged the building’s original brick interior and designed a steel and glass framework to protect it from the hard use of the kitchen. LEDs hidden behind the frame wash the brick with light, highlighting its texture and composition, while providing task lighting to the kitchen workspace. In the restroom hallway, a remnant wall became the backdrop for a light reveal.
Hastings has anchored a Columbia City corner of Rainier Ave S since the turn of the century. In building out this high visibility space, we paired new materials and textures with the old. Herringbone wood blocks clad the service counter. Rolled steel and walnut benches organize the seating area. Walnut, steel, marble, and glass details complement the material richness of the historic space. Customized antique dumbbells serve as entry door pulls.
Hastings Building
Adaptive Reuse
Columbia City, Seattle WA | Built in 2016
Required Landmarks Board Approval
Contractor: Wilcox Construction
Photo Credit: Sam Arellano

















