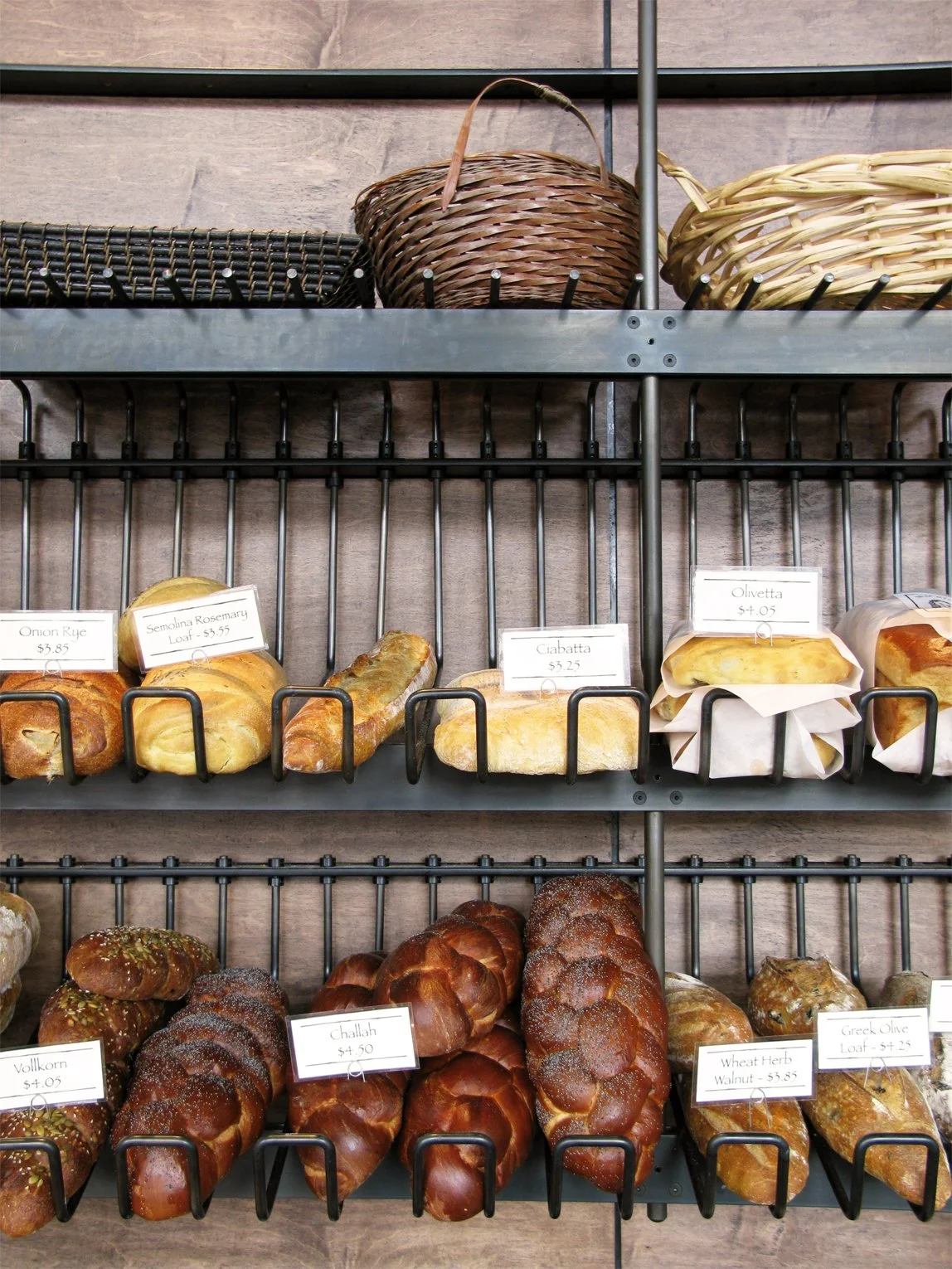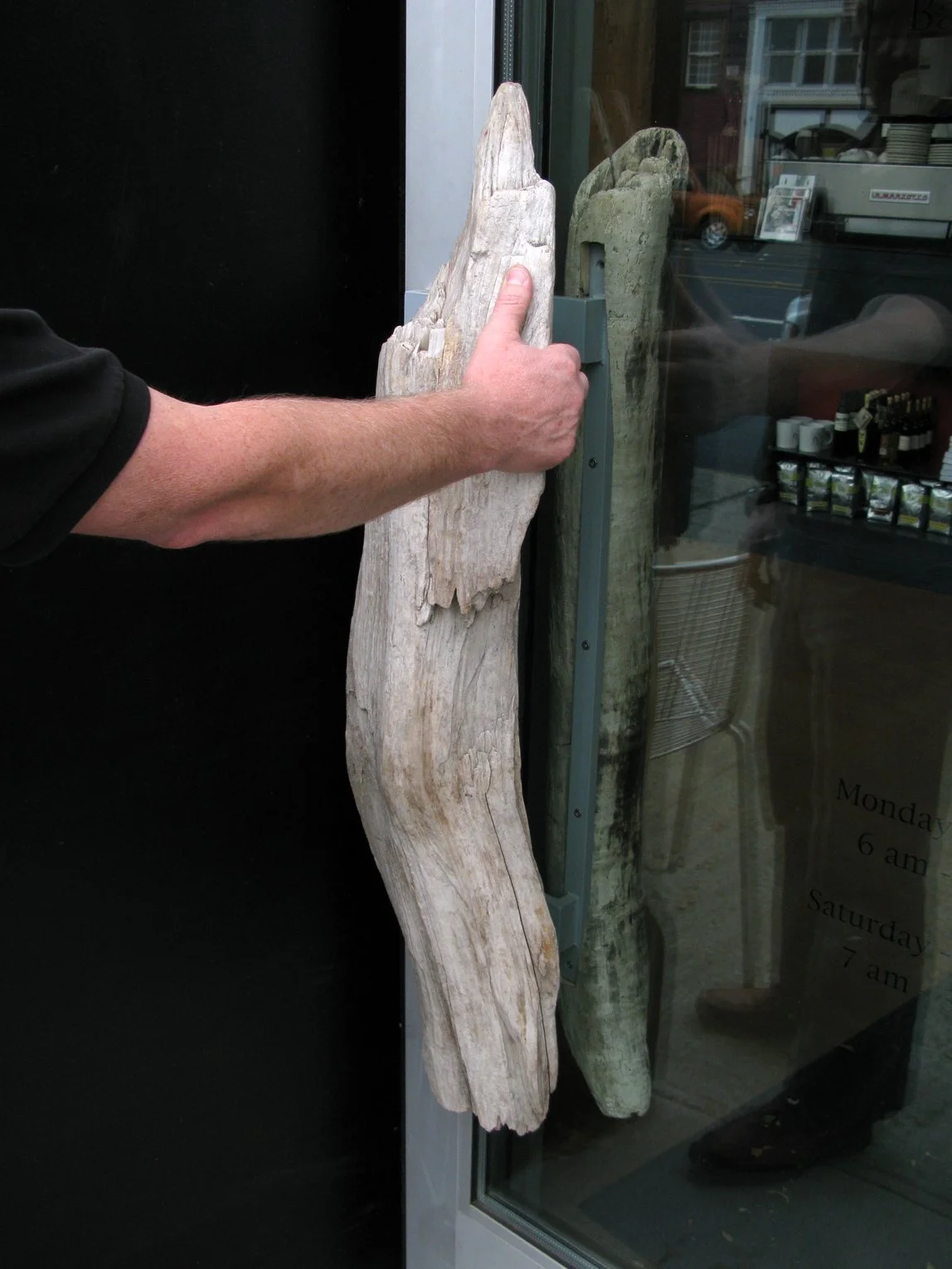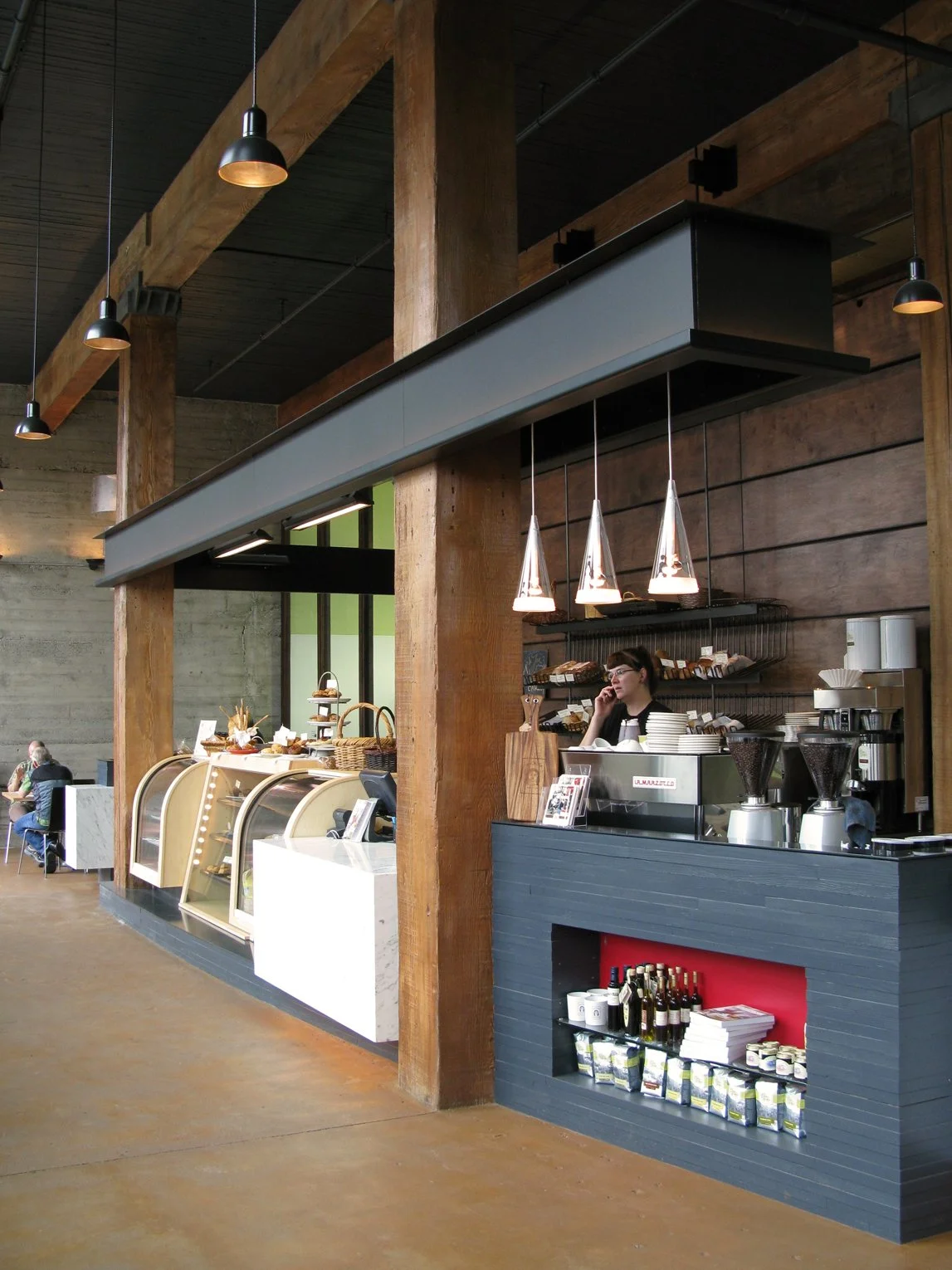Macrina @ Cork Insulation
Adaptive Reuse
Seattle WA | Built in 2009
Contractor: Wilcox Construction
Photo Credit: Jerry McNeil
Award: USGBC LEED Silver Certified
Award: Green Building of America Award Recipient
Macrina’s 1,200 square foot café and 18,000 square foot production bakery is housed in the lower two levels of the 1910 Weleno Cork Insulation building. The original concrete and timber frame warehouse required extensive rehabilitation to accommodate a commercial kitchen, production baking facility, and associated offices. The space features large display windows that allow customers to view the production space from the café and see the artisan bread making process unfold.
Our work included equipment layout and work-flow design for the bakery’s 75 employees with particular attention paid to the efficient movement of product. We integrated the production equipment with the architecture, updating the MEP system to handle the bakery’s capacity needs and sustainability goals. Our scope of work also included the design of signage and retail display for baked goods and non-perishable wares. Subsequently, in 2015, we designed a 40,000 SF production facility for Macrina in industrial Kent.
The project received LEED® Silver certification in 2009.






