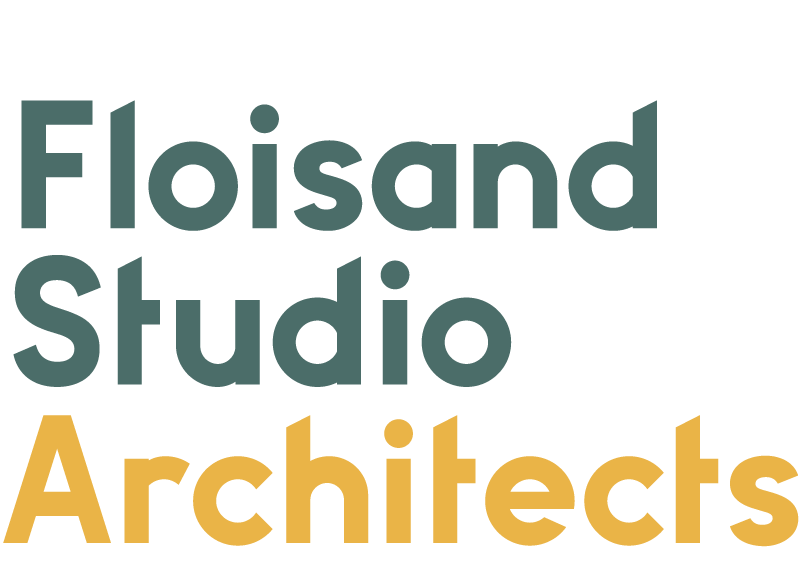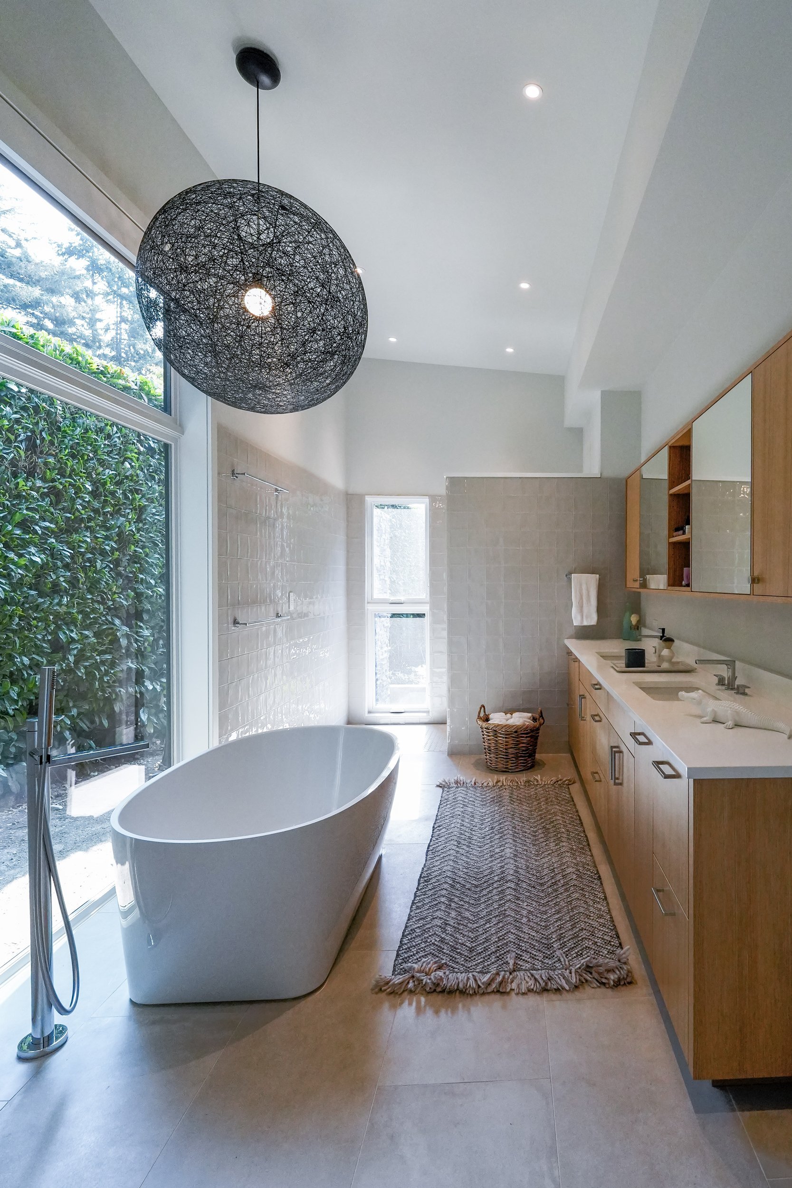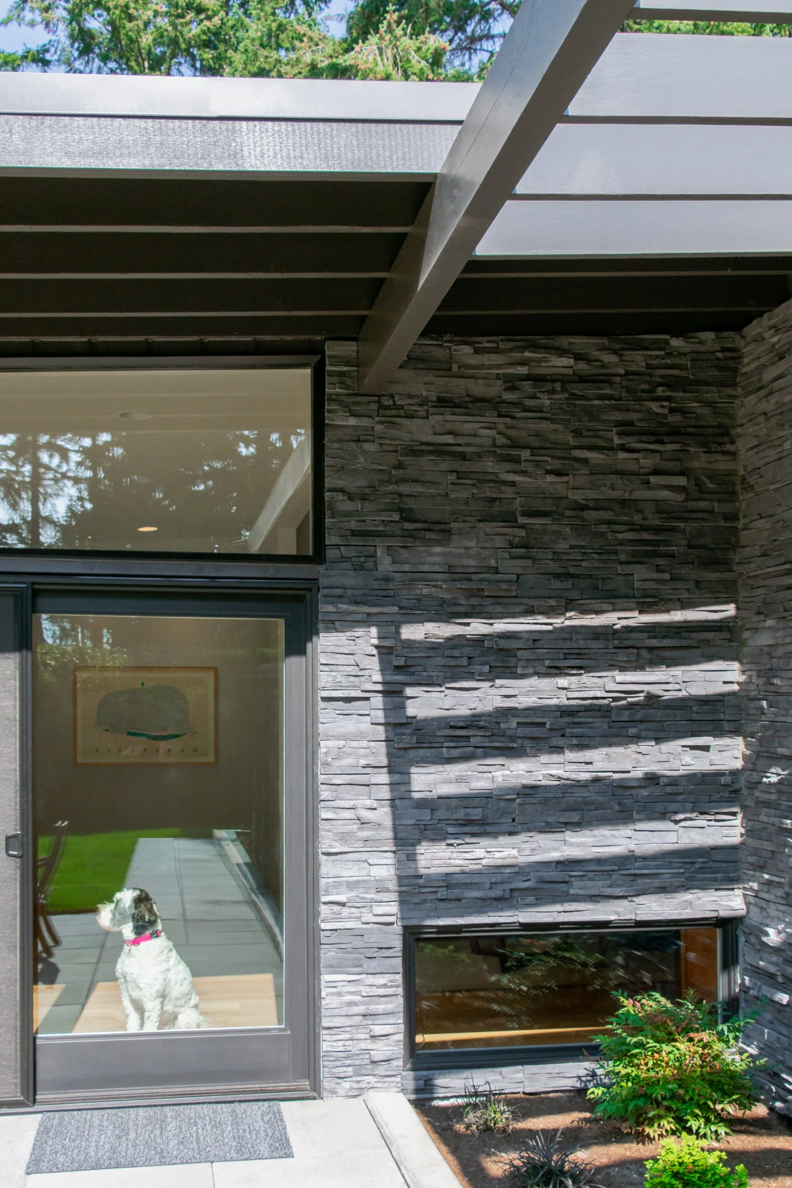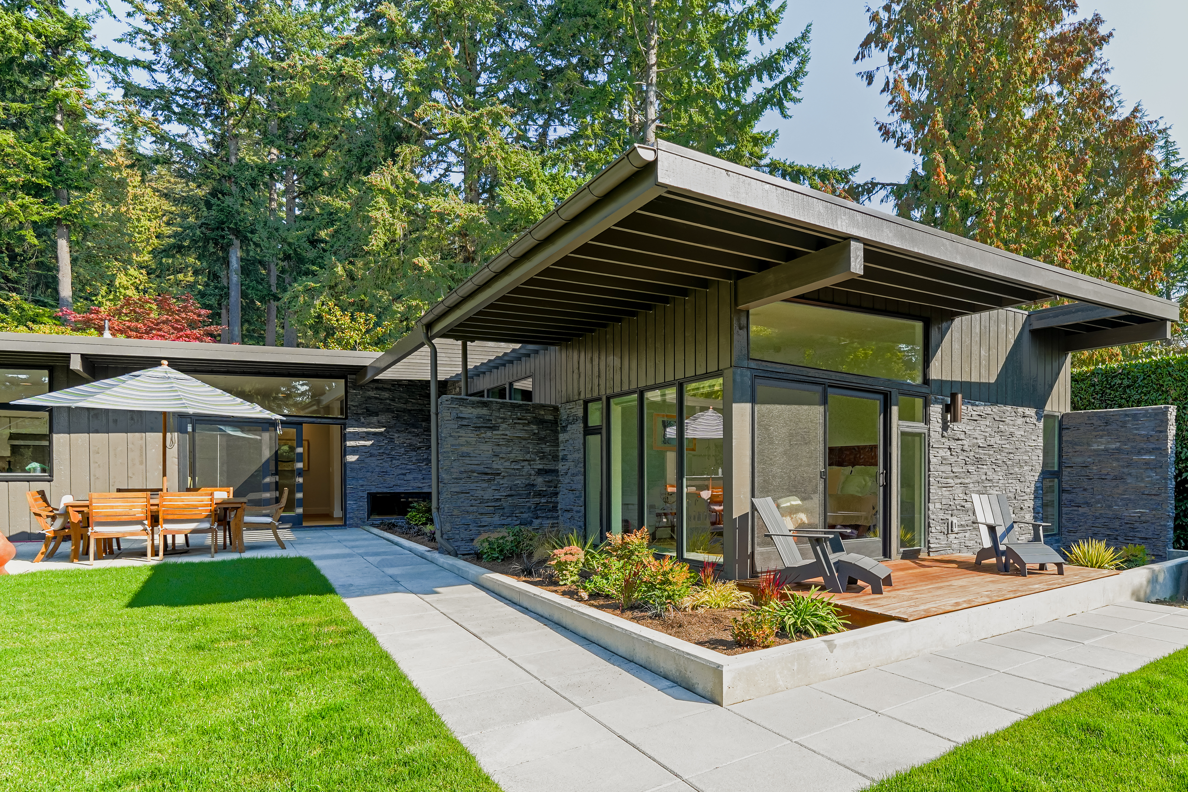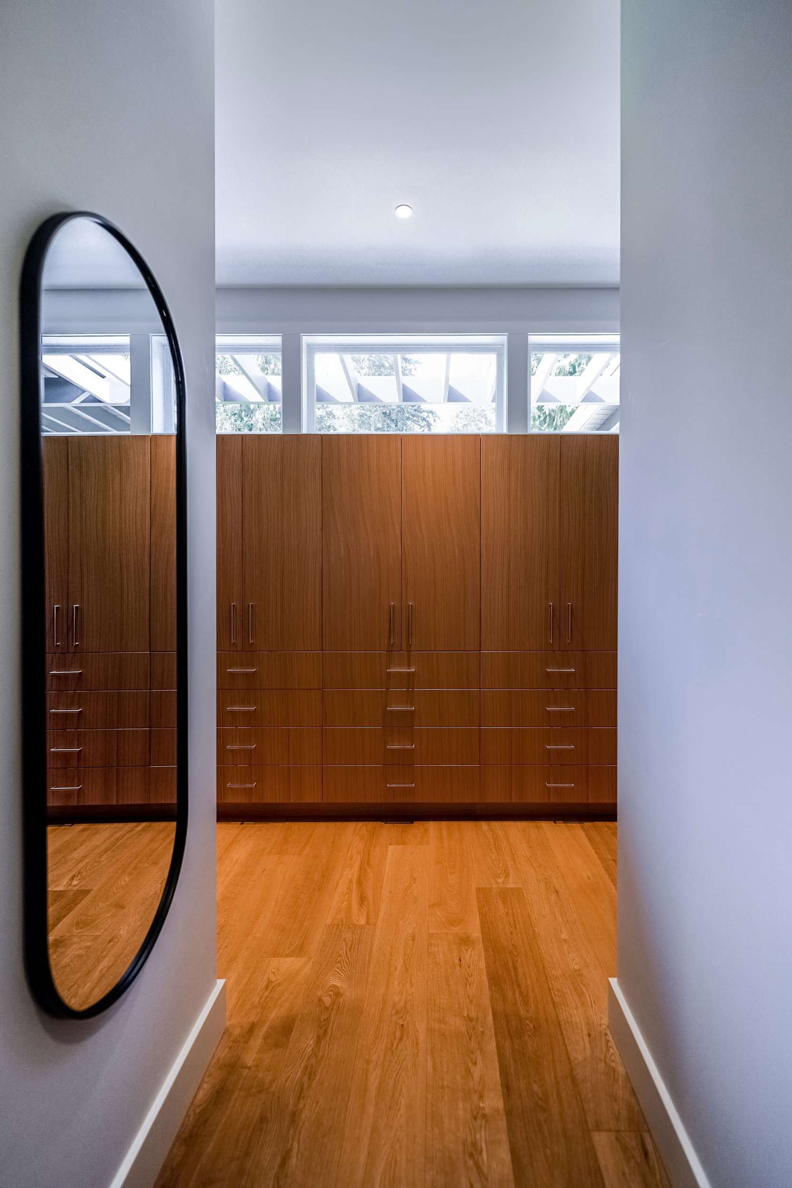Milsto
Primary Suite Addition & Remodel
Woodway WA | Built in 2022
Contractor: Blox Construction
Photo Credit: Sam Arellano
This 1950s home sports the clean lines, low lying roof, deep overhangs and exposed roof structure of many mid-century modern architectural homes of its era. Despite a few previous interior remodels, the home had retained much of its original character from the exterior.
Our clients - a family of four - needed more room but wanted to preserve the home’s MCM vibe. The house was built as part of a neighborhood development, so preserving the original gable roofline from the street was a priority. To tactfully connect the new “L” shaped backyard addition to the main home, we converted the backyard half of the gable roof into a single slope shed and slipped the new addition roof just under it. From the street, no change to the original roof line is apparent. From the backyard, the new addition roof mimics the lines of the main roof’s new single slope.
The detailing of the addition riffs off the home’s original architecture of wide overhangs, exposed beams, roof cutouts, and cedar and stone cladding. A strategically placed roof cutout separates a new primary bedroom deck and floor-to-ceiling shower window. The cutout allows light and rainwater to pass through to the planter below, giving the plants what they need to grow and further enhance privacy between the two spaces. An exposed roof beam spans out from the main house to create a trellised planter that borders the families’ new outdoor dining patio. Stone landscape walls extend out from the house to block sight lines to the primary suite. The primary bedroom is lined with windows which look out over the encircling planter and garden beyond. Each of these architectural elements is intended to connect the home’s indoor and outdoor living spaces and complement each other.
Schematic Roof Design
Our client approached us with a challenge: add to their mid-century home but preserve the low-lying horizontal vibe they loved. To prove the concept, we put together a study of three forms and how they’d marry to the existing home.
Hint: They choose the middle option shown here.
