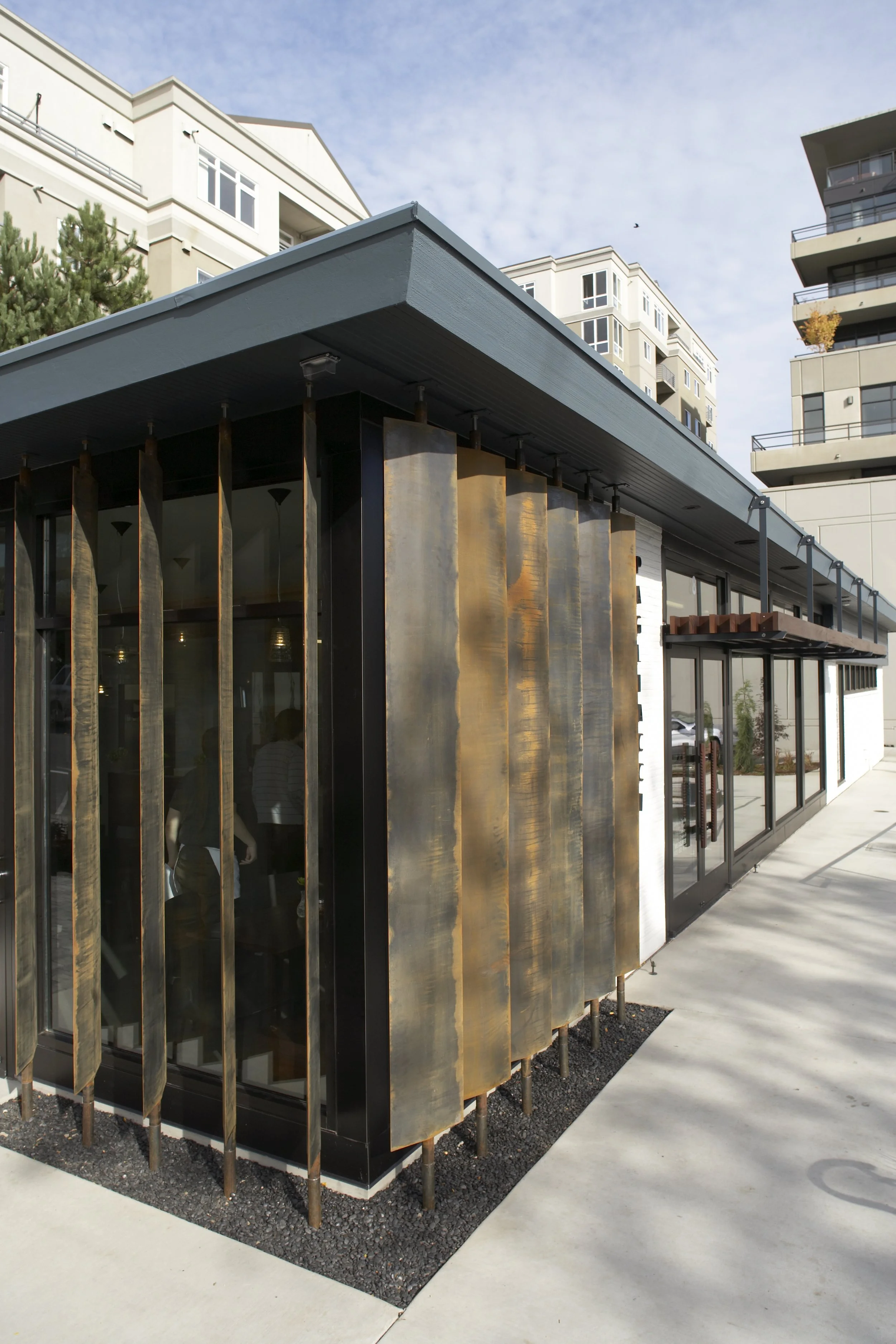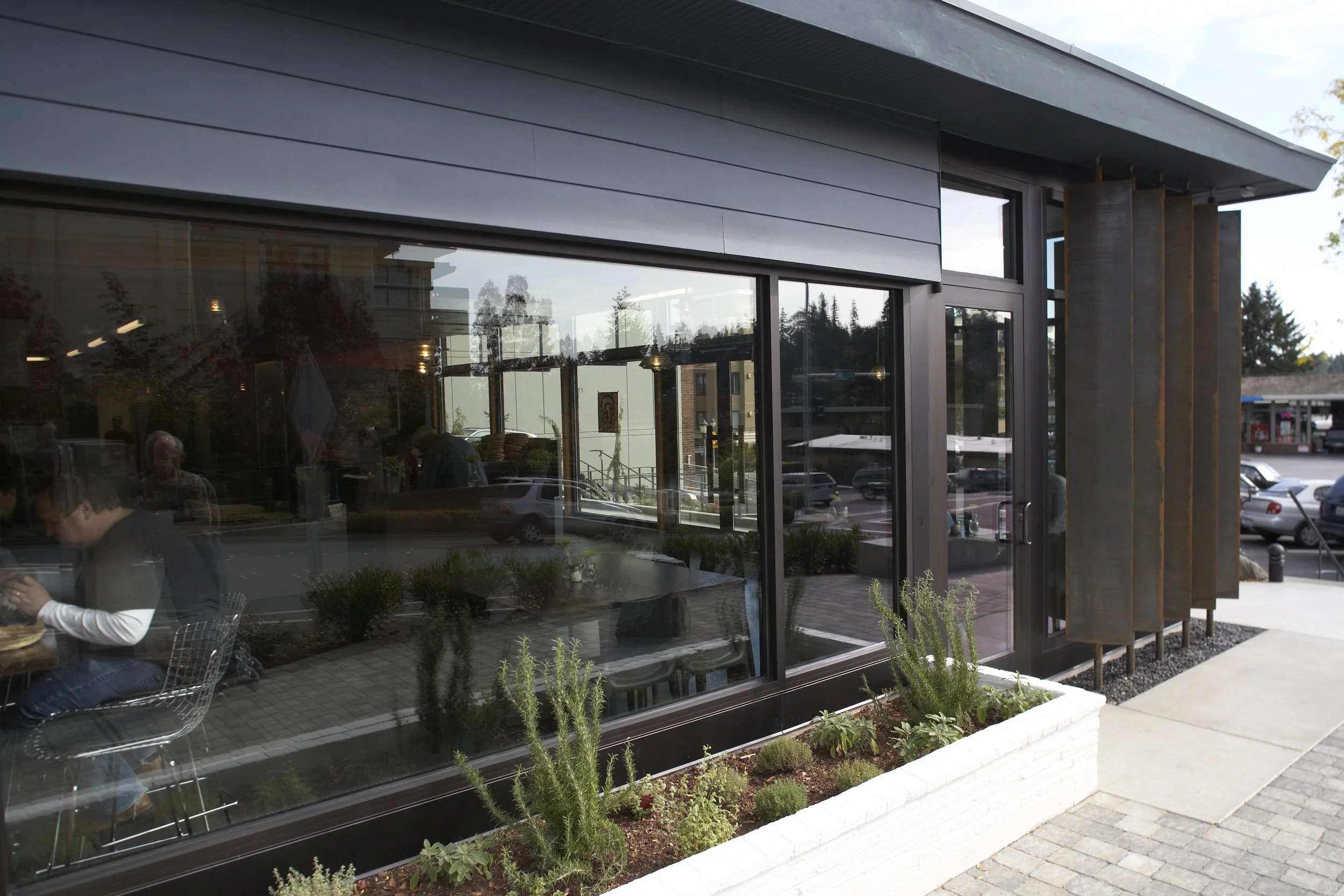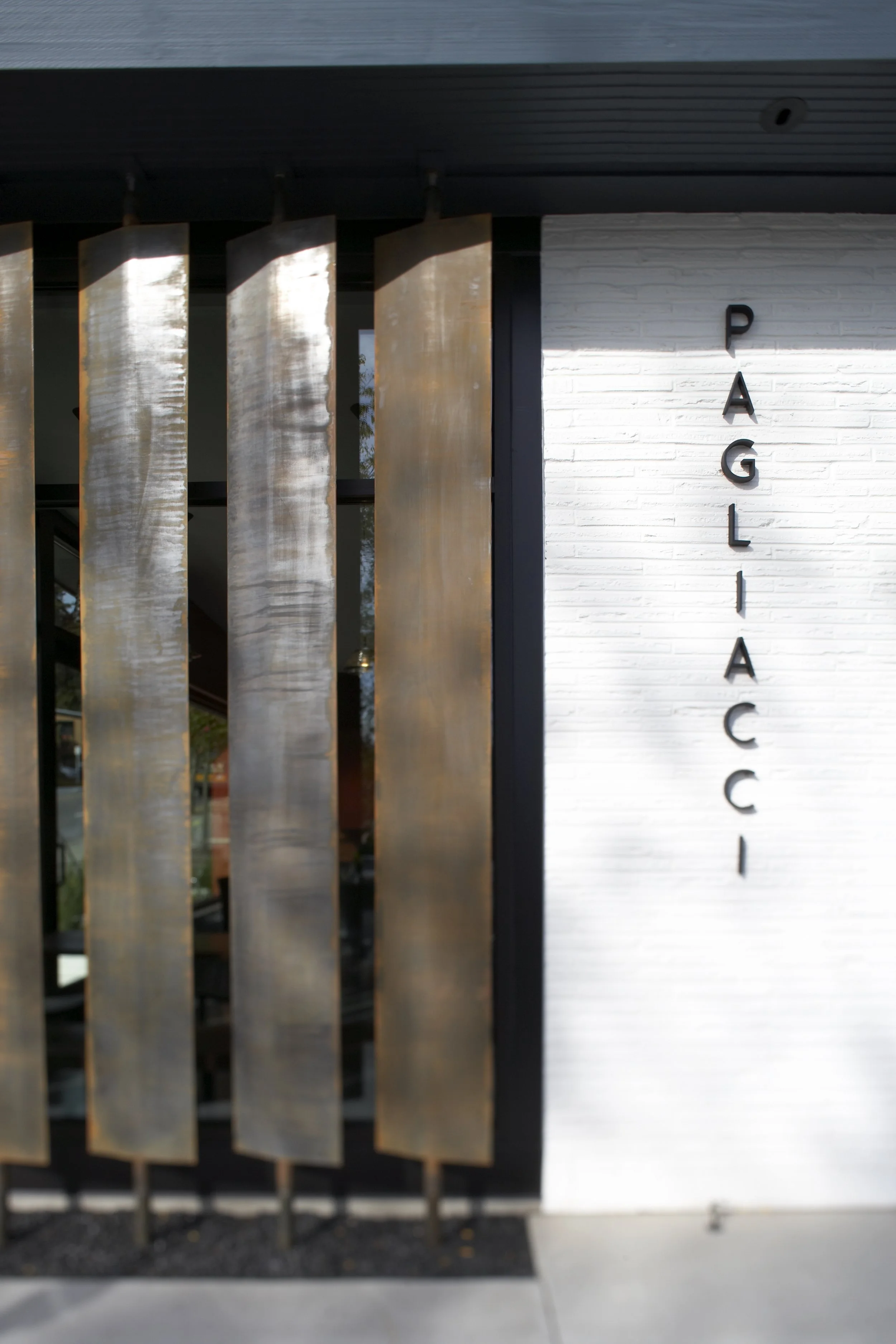Pagliacci Pizza Main Street
Adaptive Reuse
Bellevue WA | Built in 2011
Contractor: Wilcox Construction
Our inaugural project with local artisan pizzeria, Pagliacci, Main Street is housed in a repurposed 1950’s brick building.
A key focus of the project was to maintain the scale and flavor of the building out of respect for the neighborhood and its vernacular significance. The challenge was to adapt a former vision clinic into a pizza delivery kitchen and dining area as well as update the architecture to draw in customers.
In response, we opened the building’s entry and dining space to bring light into the interior and designed solar shading devices: rusted steel louvers and wood and steel awnings to filter the sun.
The interiors are lined with warm wood and rich colors. A large climbing rock and chalkboard wall near the entry provide places for kids to play as they wait for their pizza.








