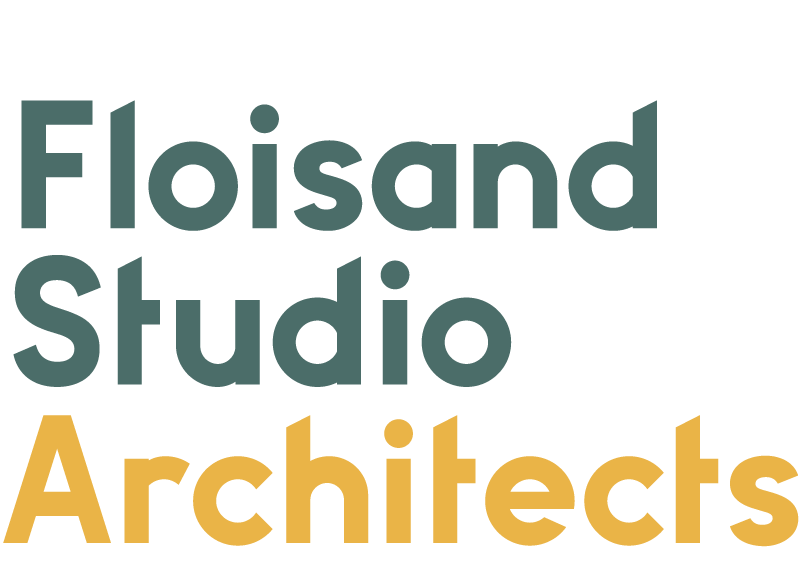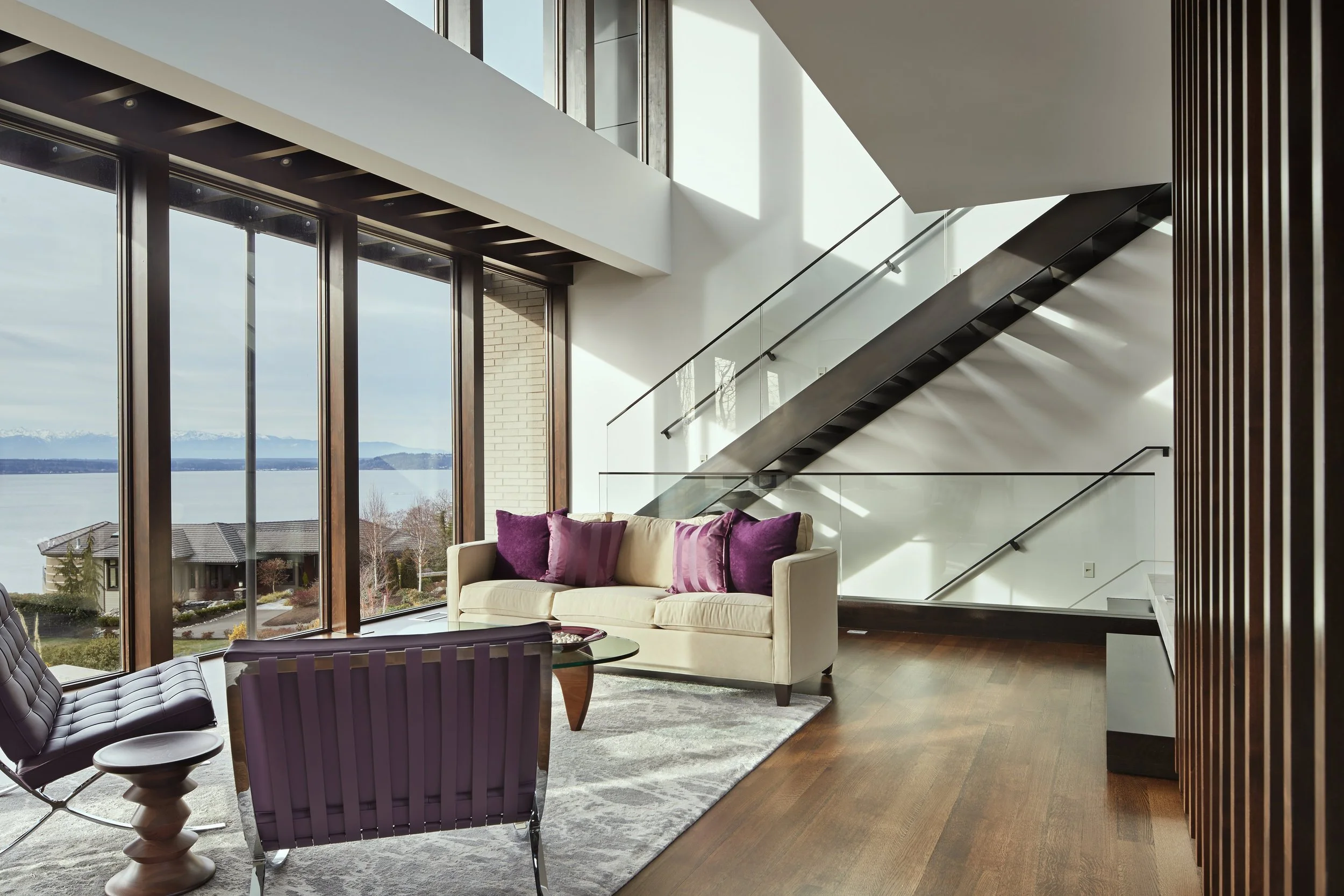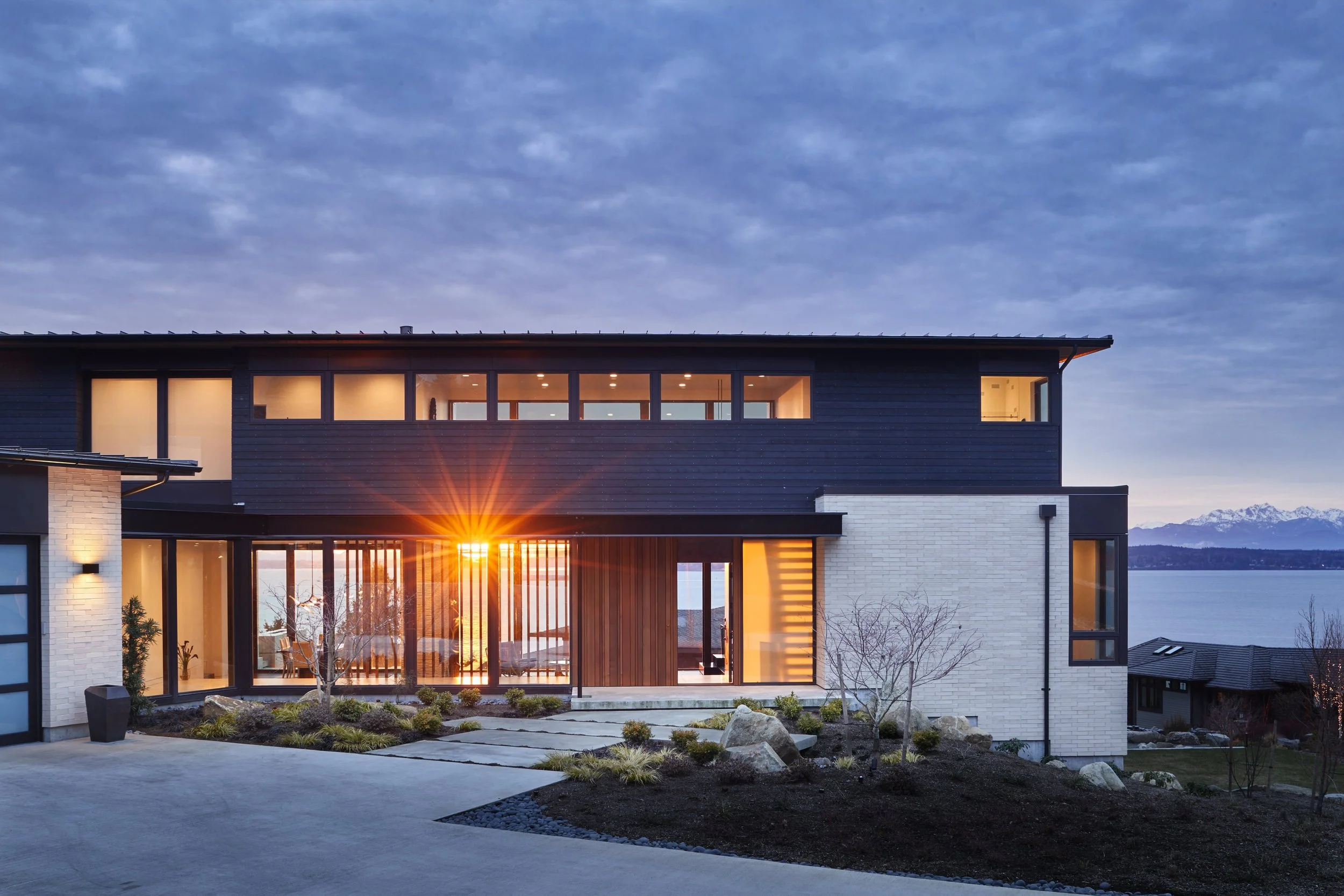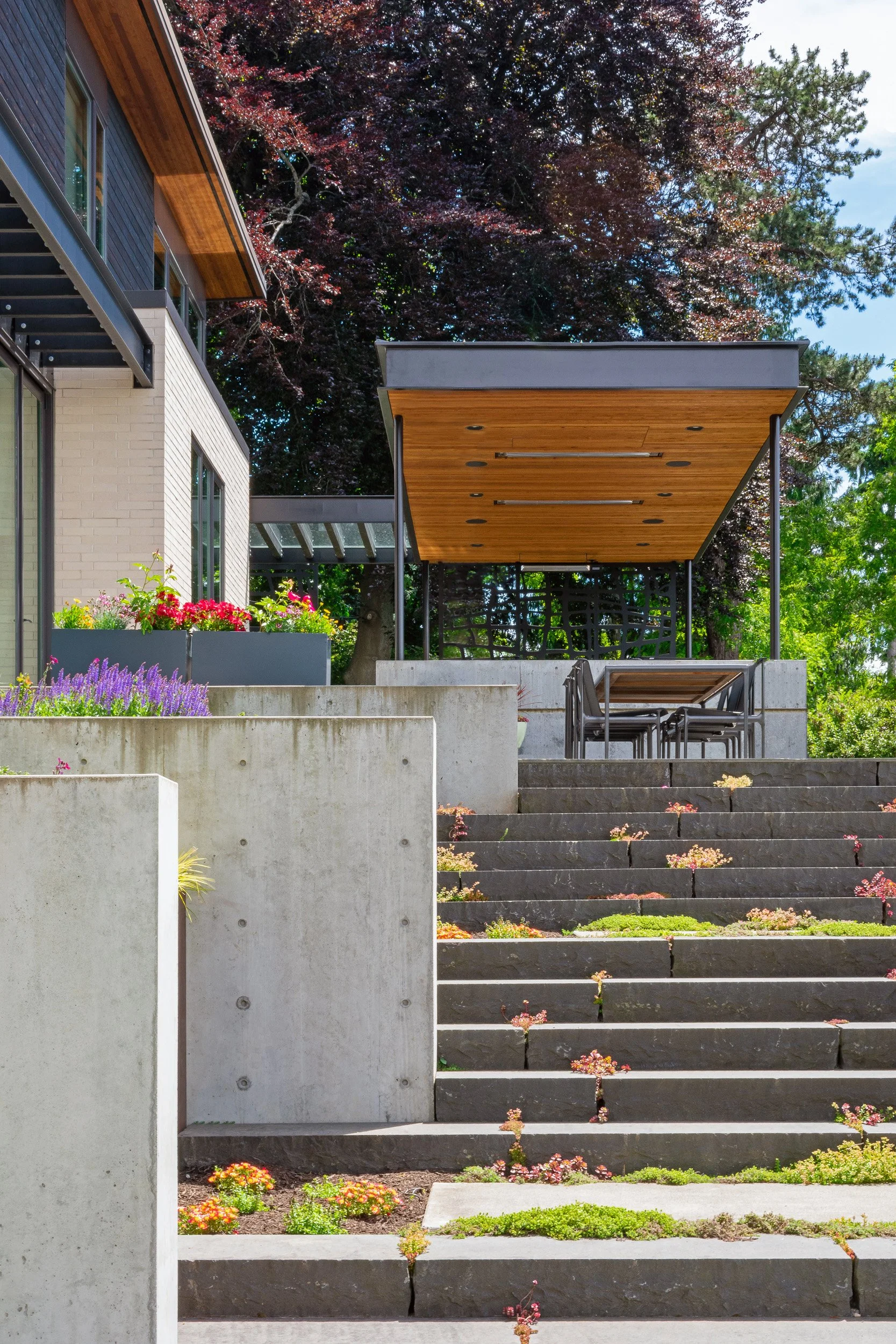Woodway
New Construction
Woodway WA | Built in 2015
Contractor: Ainslie-Davis
Photo Credit: Benjamin Benschneider & Sam Arellano
Press: Seattle Times March 2017
Editor’s Pick: Home Adore
Overlooking the waters of Puget Sound with the Olympic Mountains beyond, this home, designed for a couple and their two teen-aged children, was built on a rare unimproved northwest lot.
Unencumbered by existing construction, the three-story house parallels the sound and takes advantage of the sloping topography, sweeping views, towering trees and a quiet stream to the south.
The calming waters of Puget Sound are visible from virtually every room. A stepped paver entrance leads through an east-facing shade garden to the entry porch. Peek-a-boo views are visible through the garden and a wood privacy screen that lines the entry hall beyond. A guest gets their first unfettered view of the sound upon opening the home’s custom designed two-tone copper clad front door.
The entry leads to an elevated hall which connects the main living space to a central stair, guest suite wing, kitchen and garage wing. A step down leads to the sunken living and dining rooms which are separated by a see-thru fireplace. The space is bracketed by a wood and glass floating stair to the north and the kitchen to the south. Floor-to-ceiling windows and folding doors line the west elevation of the home, connecting the interior to a series of stepped outdoor patios and terraces.
The upper floor bedrooms all face west to the sound and are shielded from the street and uphill neighbors by frosted glass and clerestory windows. The primary bedroom features built-in cabinetry and a matching live edge maple and steel bed frame designed by us.
“THE RESULT, EXPERTLY EXECUTED by Ainslie-Davis Construction, is a quietly dramatic, three-level collaboration of transparency and connection, in three parts: a big, roomy garage; an enclosed breezeway that connects it to the home; and the home itself, which cranks off-axis to align with the site slope and shoreline.”
Sandy Deneau Dunham, Pacific NW Magazine
We wanted the house to be an expression of us - something unique. For us, it’s making a dream come true. We wanted something in the end that expressed our personalities and we had a part of. A lot is invested for us with the “We wanted the house to be an expression of us - something unique. For us, it’s making a dream come true. We wanted something in the end that expressed our personalities and we had a part of. A lot is invested for us with the details.
— CLIENT



















