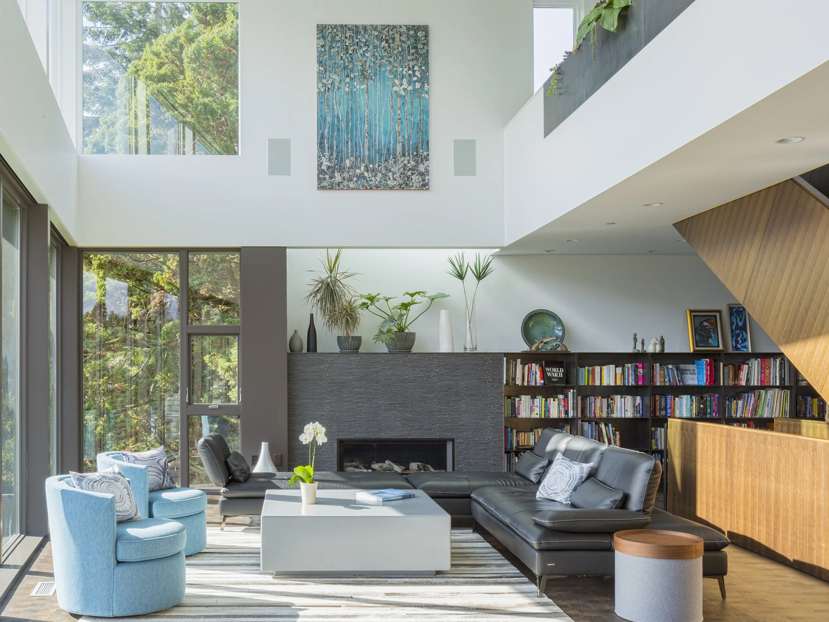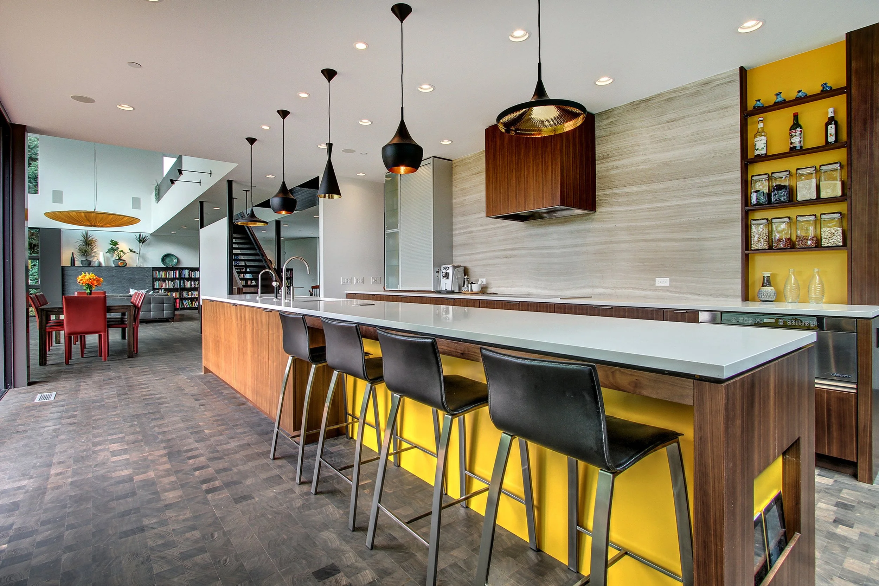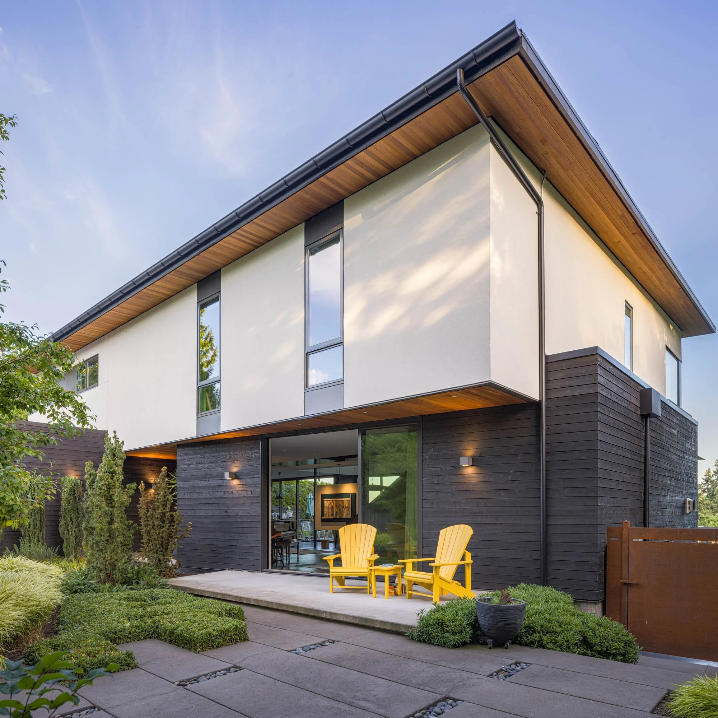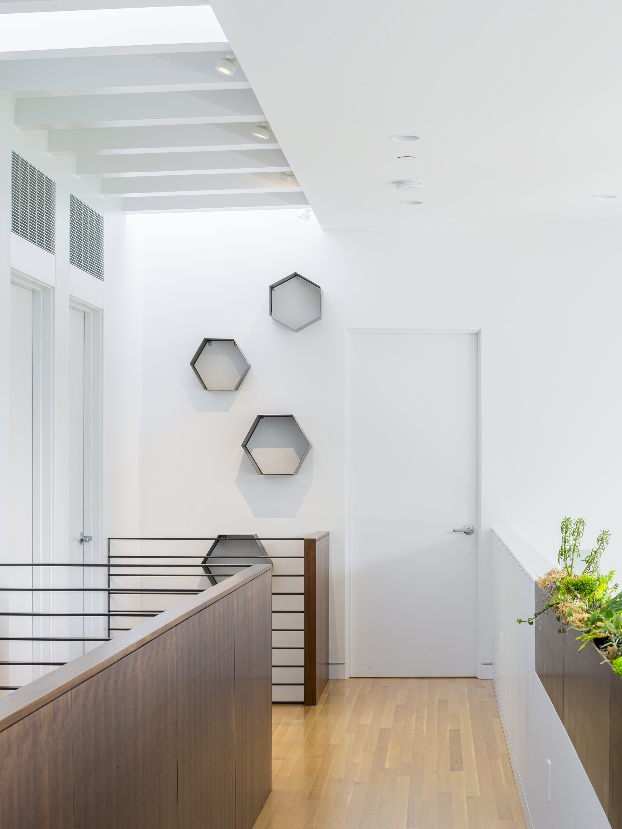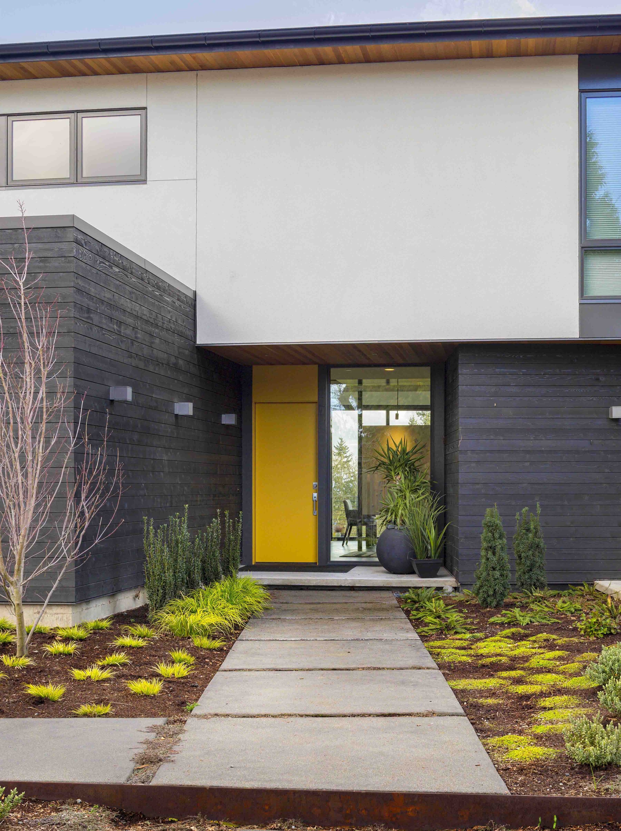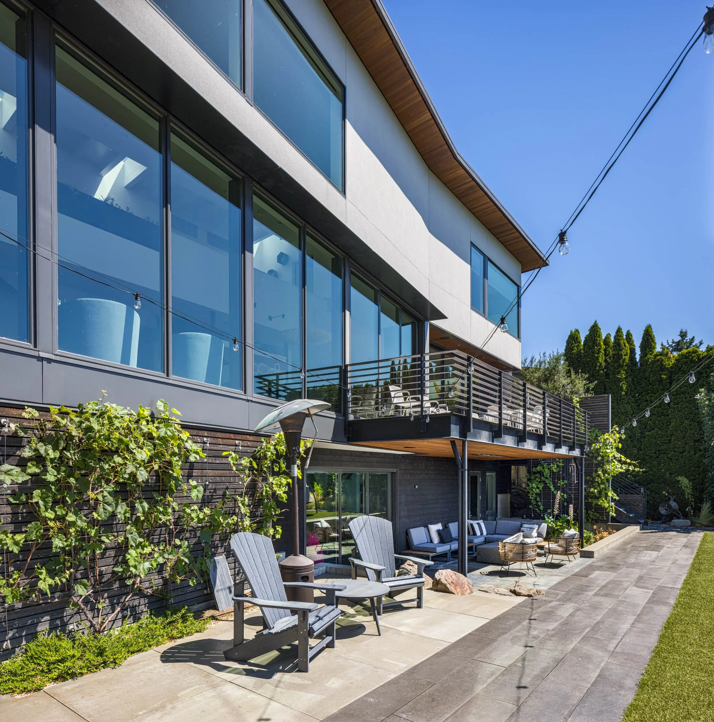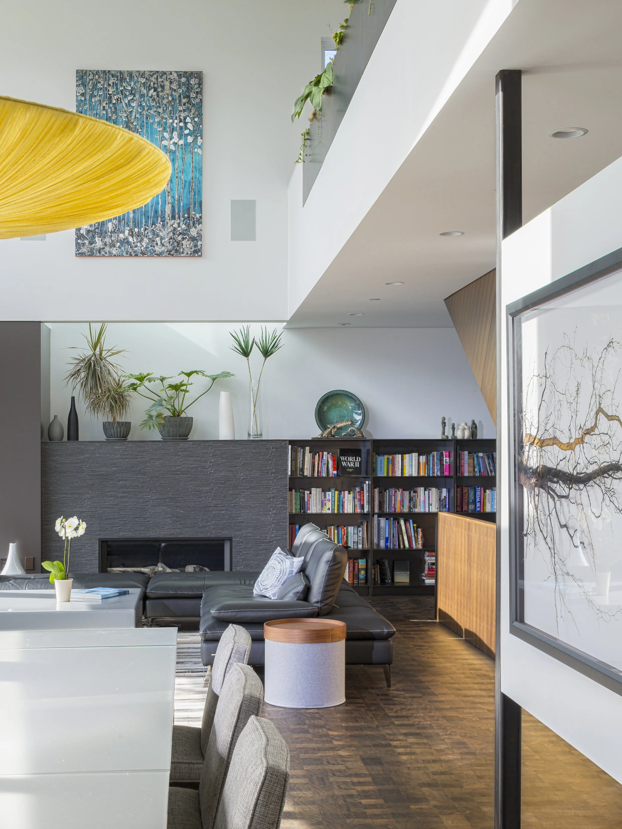aka "the eventual house."
Perched above Lake Washington with Mt. Rainier in the distance, our house hunting clients discovered this site in the fall of 2008. They nicknamed the existing home the Ferrari house, after the bright red sports car parked in the garage. There wasn’t much to save at Ferrari given its low ceilings and worn construction. Yet, our clients saw the site's potential. And so, for several years, they saved and planned for the day construction could begin on "the eventual house."
Teh sits in a neighborhood of mid-century ranch houses. Doors are left open. Kids play in the street. Our clients wanted a home that connected to both the neighborhood's energy as well as the lot's expansive views. So, we lined the main floor with floor to ceiling windows and large sliding doors that stitch together the front and back yards.
The main floor is clad in black wood siding while the cantilevering upper floor is covered with white stucco. The two tone dichotomy was intended to emphasize the home’s horizontality and minimize its street-side scale. That dichotomy continues into the building interior, where the main floor's open spaces are grounded in darker finishes while the upper floor bedrooms are kept light. Clerestory windows, skylights and interior glass panels bring additional light into rooms where privacy is needed. The project has several energy efficient features including an electric vehicle charging station, solar panels, and radiant heating.
It is the result of a collaborative design and construction process with our clients that began with that first visit to Ferrari and ended with final landscaping touches.
TEH
New Construction
Mercer Island WA | Built in 2014
Contractor: Ambrose Construction
Photo Credit: Ed Sozinho & Michael Dickter
Award: 2016 AIA Home of Distinction
Press: May 2016 Seattle Magazine
“STRATEGIC EMPLOYMENT OF light and dark elements—a new second story swathed in white stucco hovering above a black base—and carefully selected materials, such as luxe marble downstairs versus plastic laminate Ikea items upstairs, kept the budget balanced and created important design demarcations and connections.”
Shannon O’leary, Seattle Magazine
The design of our house is beautiful - modern classic, destined to be a landmark for the next 100 years. Allison had exquisite attention to detail, putting in tireless hours to minimize surprises along the way. Floisand studio worked seamlessly with our builder to create a high-quality finished product beyond compare.
— CLIENT
Allison's level of detail and thoroughness on a large project like this proved to be invaluable, and she was always on-call for any question we may have had, or problem we needed to work through. Most of all, though, it was a beautiful design that has made the homeowners exceedingly happy to be living in such an incredible space, and it has been a great source of pride for our firm.
— CONTRACTOR


