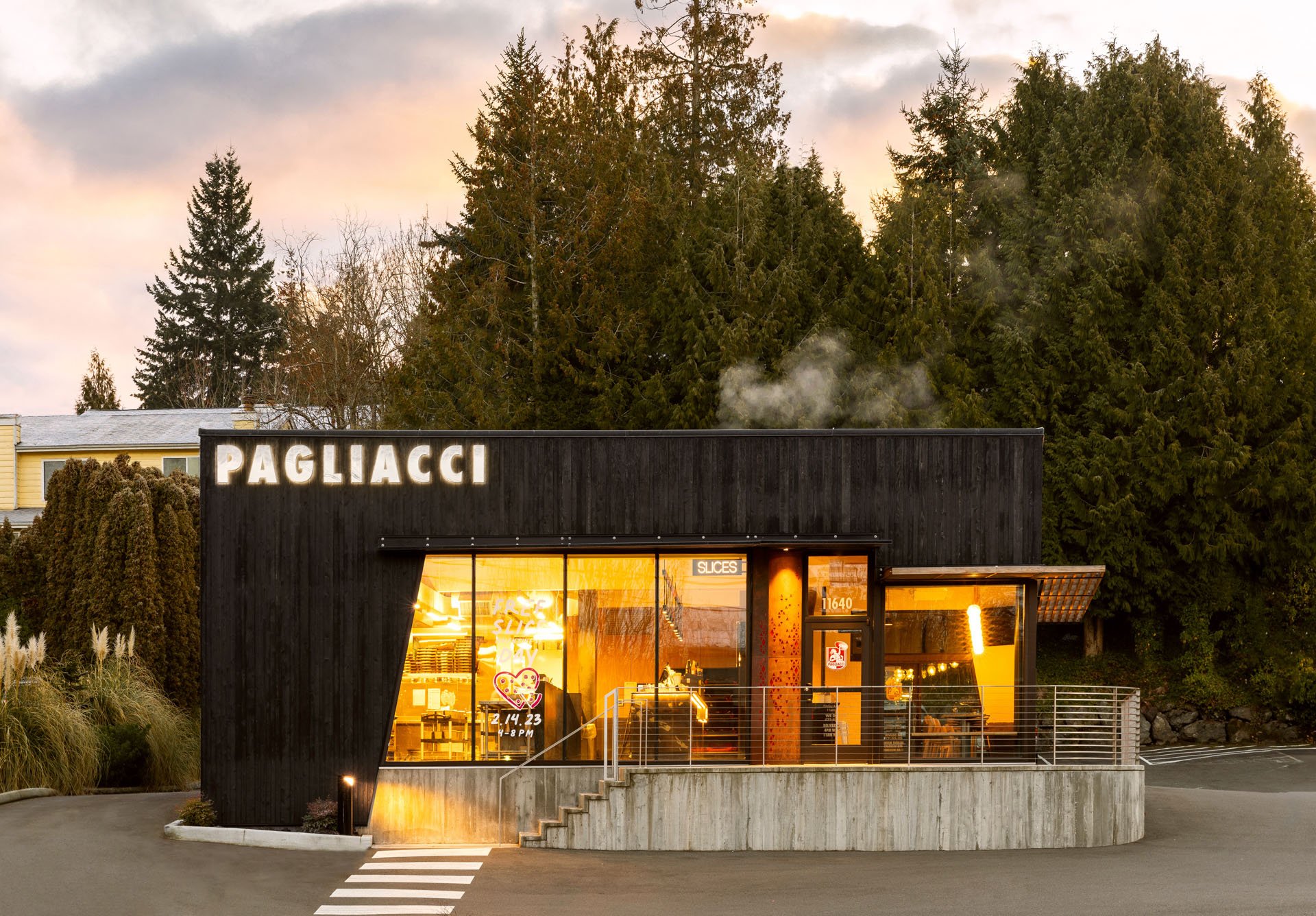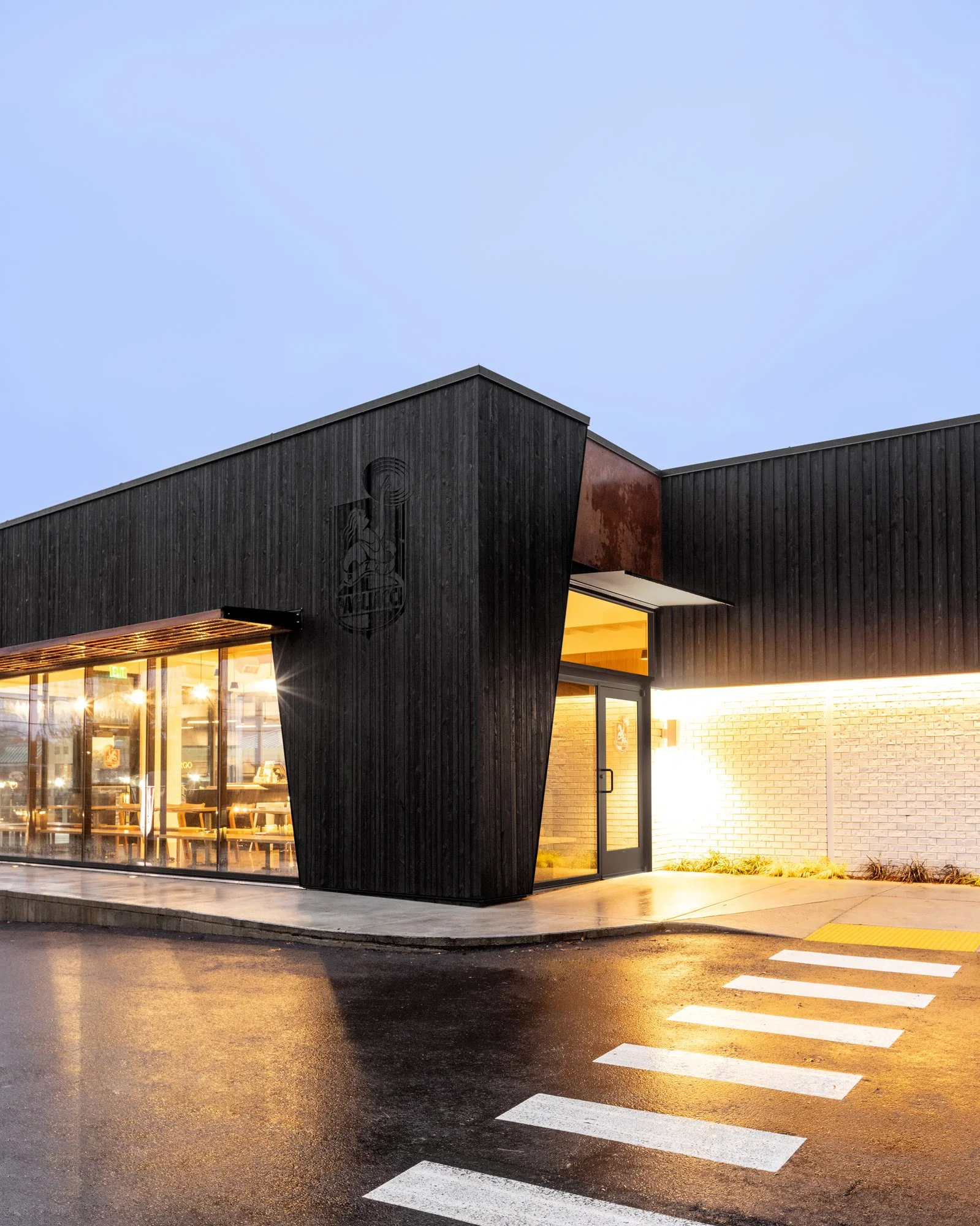Pagliacci Pizza Juanita
Adaptive Reuse & Addition
Kirkland WA
Contractor: Wilcox Construction
Photo Credit: Rafael Soldi & Sam Arellano
Press: 425 Magazine
Overhaul. Addition. Adaptive Reuse.
Pagliacci Pizza’s Juanita location got an 800 square foot addition and a major facelift. The expanded restaurant features floor to ceiling windows, integrated canopies, custom lit signage and revamped interior finishes, such as built-in bench seating and a communal standing bar. This project was a full gut and remodel inside and out.
When undertaking this project, it was immediately evident that enhancing the building transparency and maximizing operative performance deserved critical design consideration. Being a restaurant, the program required a careful balance of maximized street presence with special attention paid to occupant comfort and efficient food production. To achieve these varied goals, the design is spatially arranged based on the different subcategories of the program. Public zones, closest to the street, are large and benefit from extensive glazing, with the smaller back-of-house areas requiring more deliberate arrangement.
These conditions provided opportunities to showcase the beauty of the pre-existing structure in the larger spaces and to provide custom shading and signage at the front of the building. Utilizing modern forms and a selective material pallet enabled the project to create a a fresh and contemporary space that ties into the scale of the surrounding neighborhood.
Beyond addressing varied programmatic requirements, this project also demanded special attention to sequencing which enabled the building to remain open during construction.


























