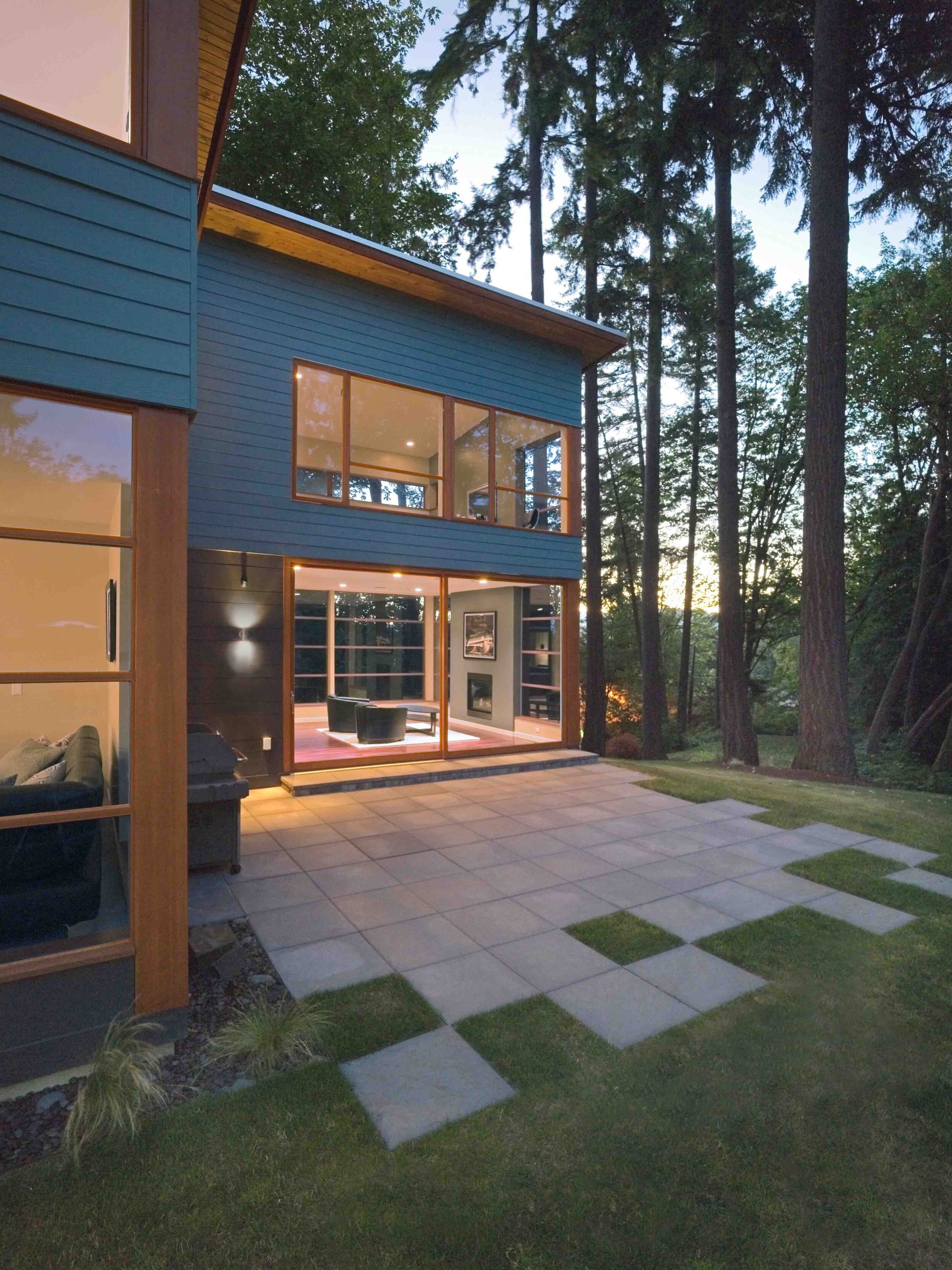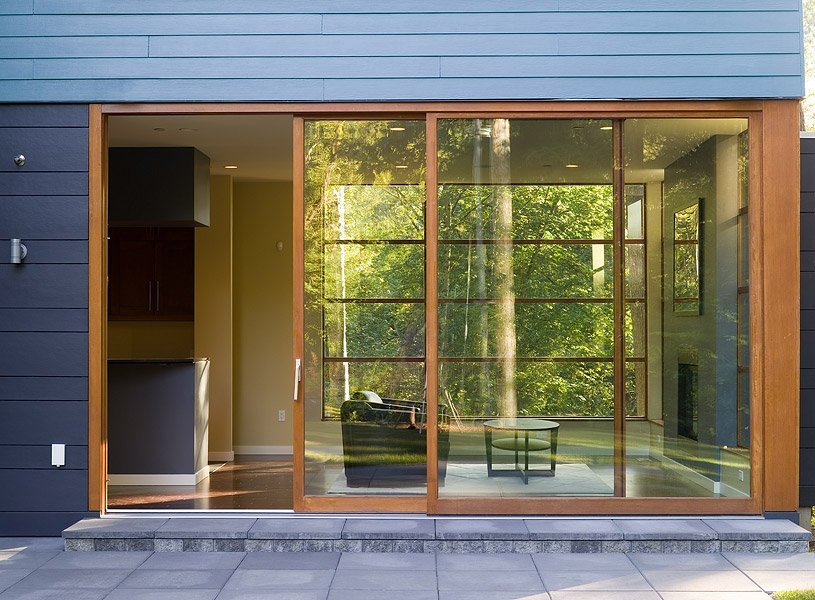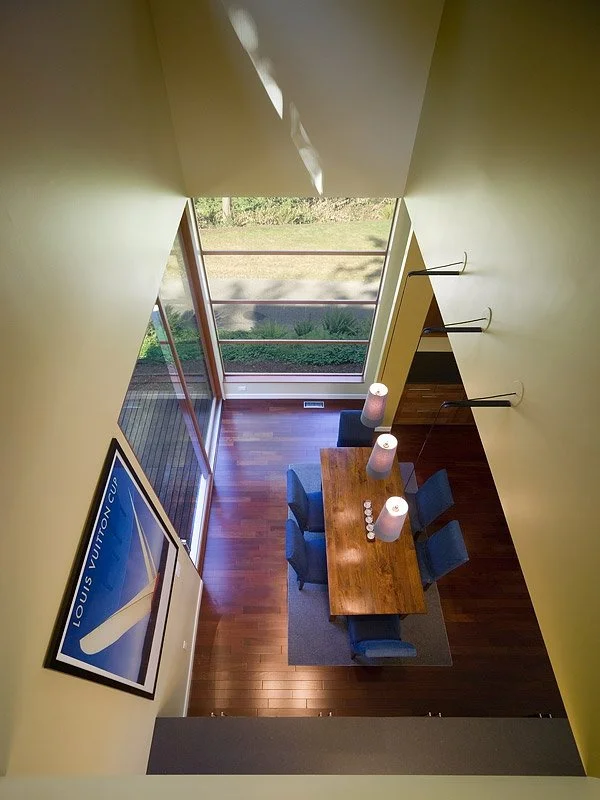East Mercer
New Construction
Mercer Island WA | Built in 2010
Contractor: Kinesis Construction
Photo Credit: Ed Sozinho & Dale Lang
Award: 2011 AIA Home of the Month
Press: May 2011 Seattle Magazine “Into the Woods”
Situated on a steep, narrow, heavily wooded knoll on the east side of Mercer Island, this residence was designed for a young family of four.
Due to the physical challenges of the lot, hefty up-front site development costs were required to get the project off the ground. These expenses were balanced with a straightforward economical design to keep the project on budget.
Within those parameters, we designed a 3,000 square foot multi-level home with a double height space and an open floor plan. The glassy main level brings natural light in and connects the interior spaces to the outdoors. The home’s staggered footprint allows for territorial views from every room in the house.
The kitchen was intentionally placed in the center of the home providing easy access to the spaces and goings on around it. Ikea’s modular kitchen system was tailored to create a highly usable, economically detailed command center.
Outside, the home’s palette of fir windows and doors and sky-colored siding blend it into the surrounding trees.
“THE ARCHITECTS’ ELEGANT, ECONOMICAL solution to the site’s “puzzle of trees and light” was to create two narrow parallel volumes, minimizing framing costs, that met briefly at the waist and reached high up into the tree canopy.”
Shannon O’Leary, Seattle Magazine
I’ve never heard anyone say this before. I started a house project and finished within the budget that we’d planned for. If you drive by our house at night it just has a glow about it, and if you drive by on a sunny day, you can see right through it.
— CLIENT
Floisand Studio does world class designs on very modest budgets. Richard and Allison are both veterans who have worked in the trade for many years.
— CONTRACTOR











