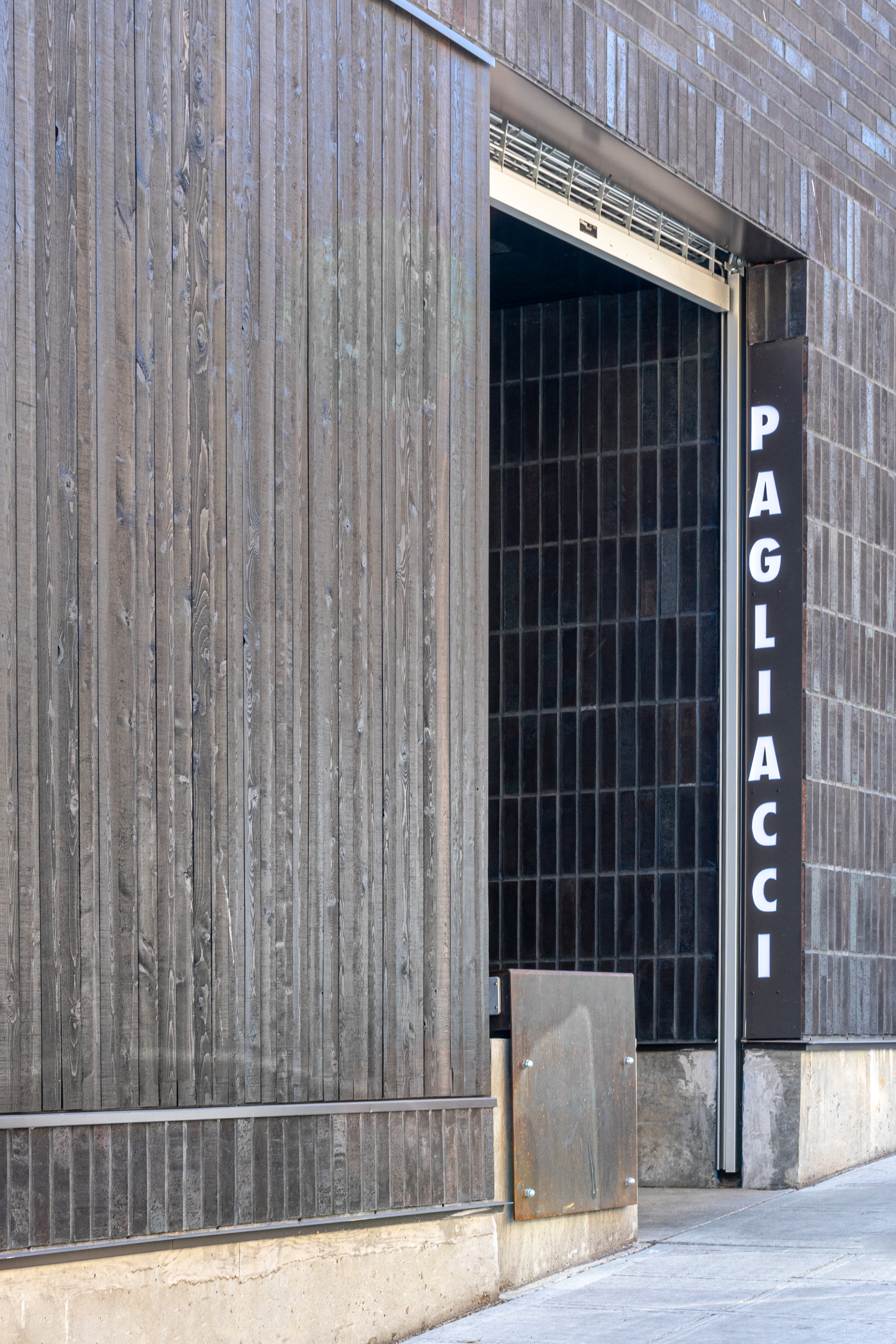This project conjoined two abutting parcels - and buildings - into one development site in Seattle’s Capitol Hill neighborhood. Pagliacci’s new flagship restaurant anchors the corner of Pike and Crawford. And the surrounding buildings, which have been home to Pagliacci’s offices for 20 years, were redesigned to include a new call center, test and training kitchen, offices and a gym.
The redesign created a new office environment that encourages workplace flexibility, collaboration and (in)formal exchanges. The space’s black floors, white walls and expansive windows are set off against white stone counters with hot rolled steel accents, the building’s original wood beams and car-decked ceilings. Daylight, natural materials and artisan craftsmanship are blended to create a warm and productive workspace. The new conference room is enclosed by locally made glass and steel framed walls and houses a custom designed steel and marble conference table illuminated by glass pendants by Resolute. A series of restored skylights illuminate key spaces such as the staff dining area. And a board and batten wall backs a marble and wood cabinet that showcases the lunchtime pizza specials of the day.
Collaborating with local art and craft masters, such as Resolute Lighting and Ames Bros, the design highlights elements of Pagliacci’s 40 year history, such as the heirloom Vespa light fixture which hangs over the office entrance, and the company’s collaborations with local small businesses, such as the new Ames Bros Squatch mural facing Crawford.
Pagliacci Pizza Corporate Offices
Interior/Exterior Tenant Improvement
Seattle WA | Built in 2020
Contractor: Wilcox Construction
Photo Credit: Sam Arellano



















