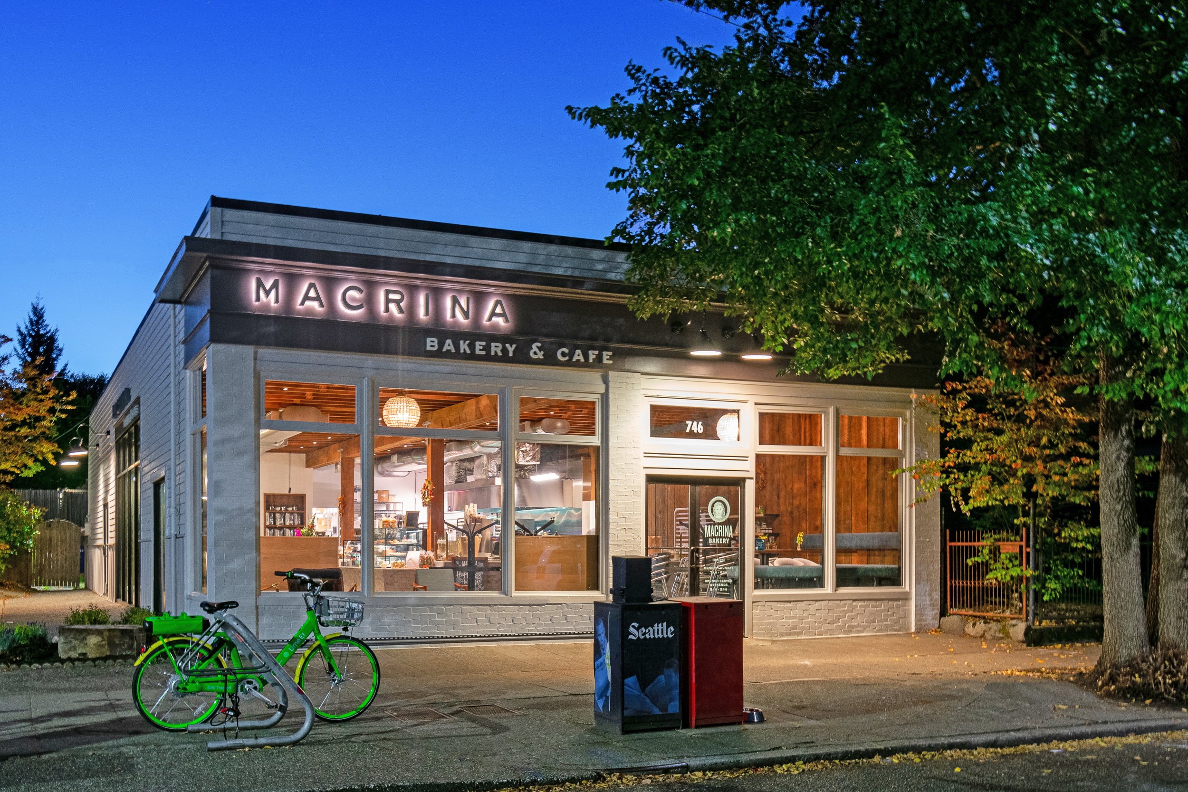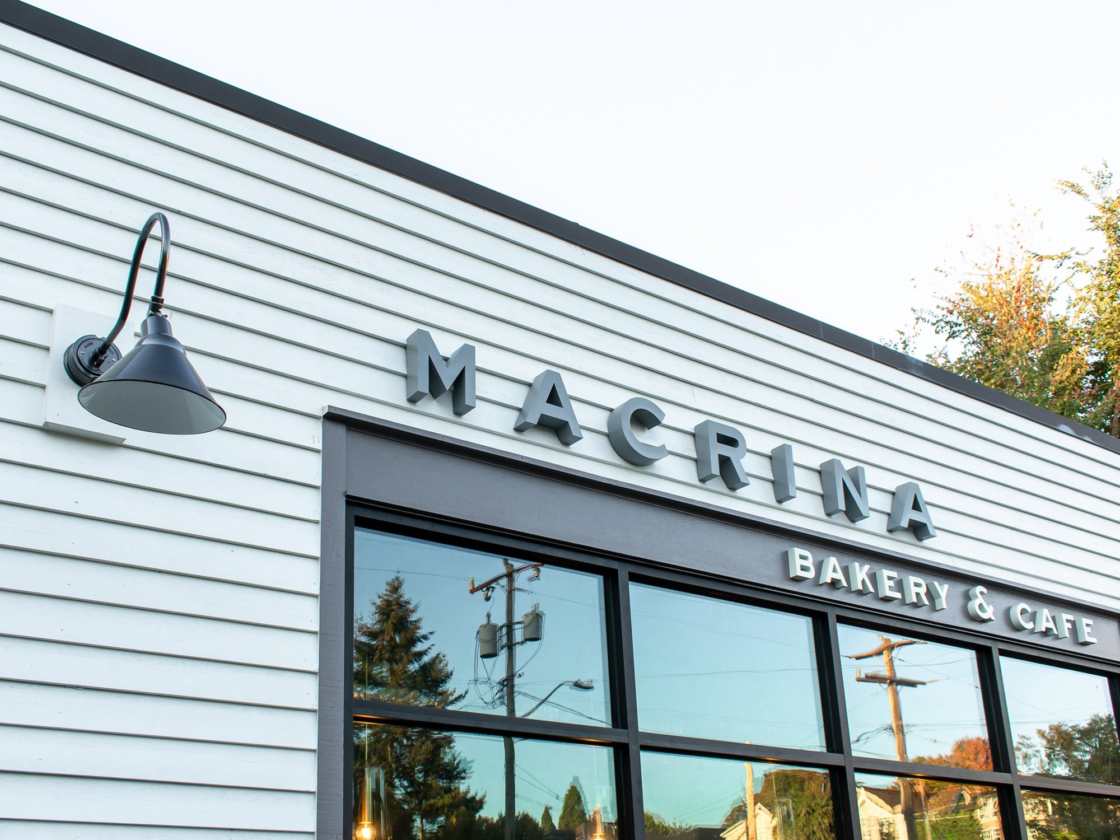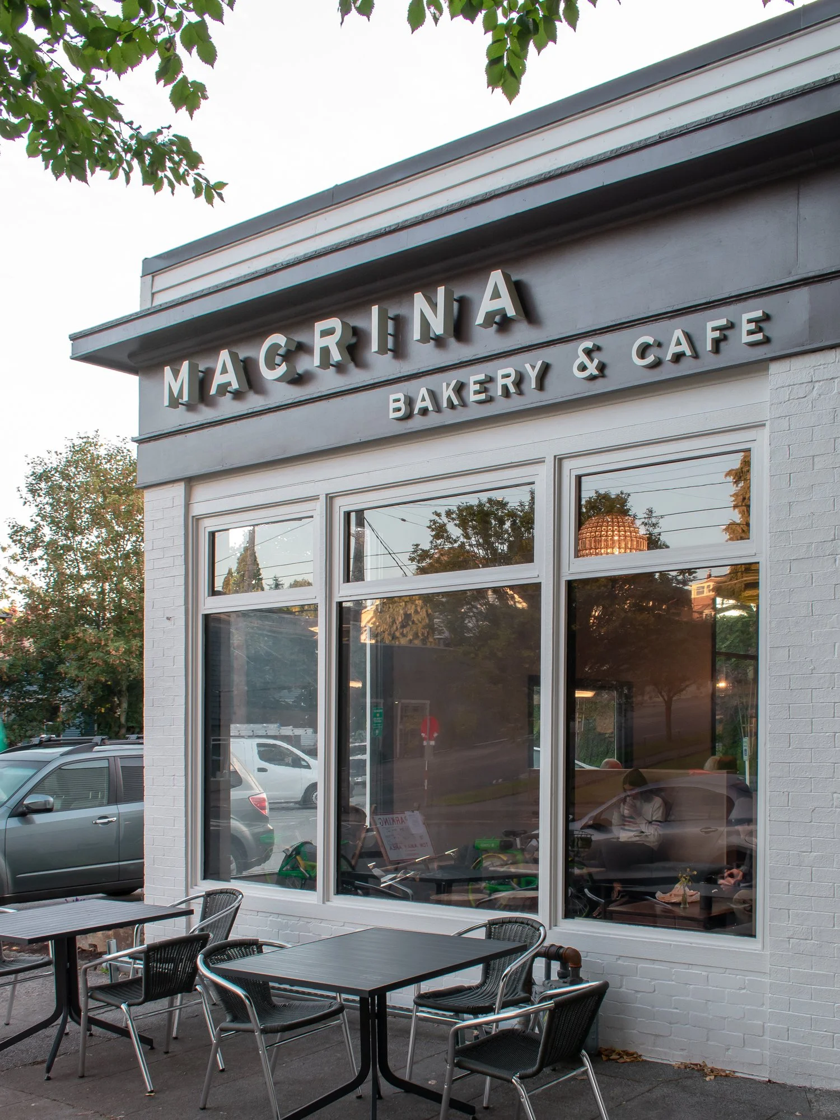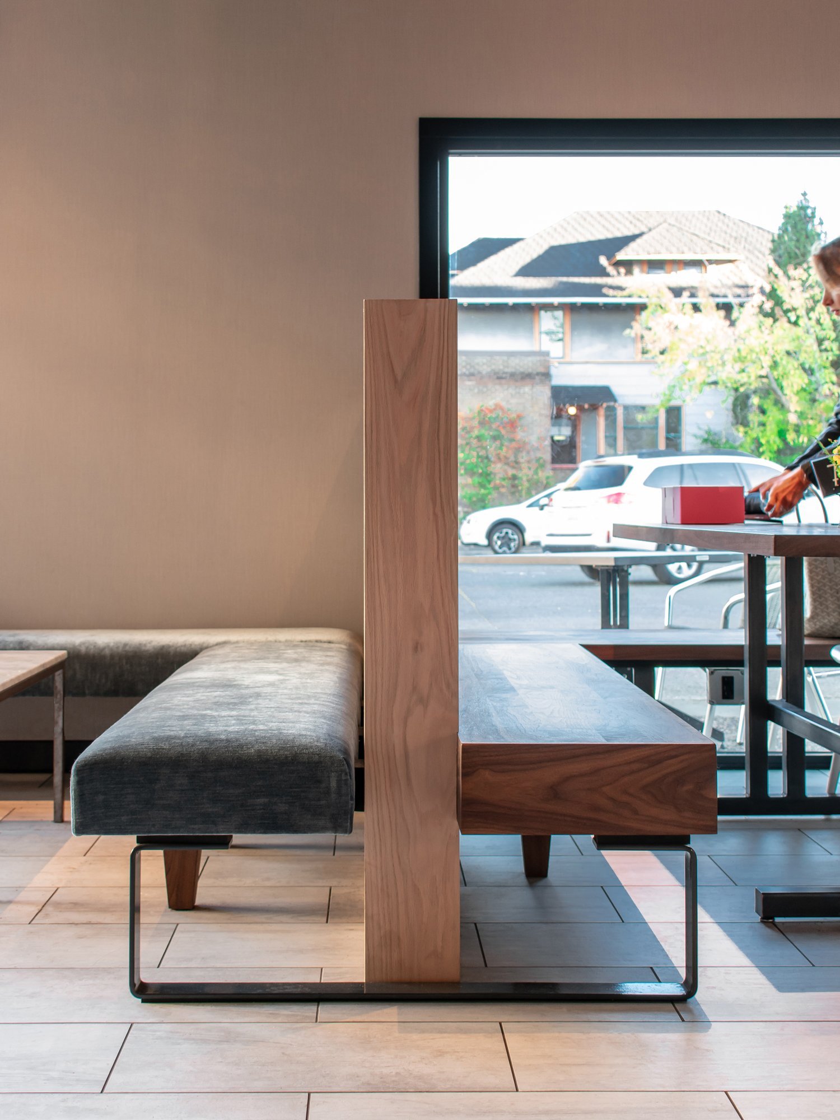Macrina Bakery Aloha
Adaptive Reuse
Capitol Hill, Seattle WA | Built in 2018
Contractor: Wilcox Construction
Photo Credit: Sam Arellano
Macrina Aloha inhabits the home of former Capitol Hill mainstay - Surrogate Hostess. Early explorations uncovered the building’s original 1925 heavy timber firewall, the era’s answer to fire prevention. Firewalls aren’t built like this today. And the structure - like the building’s joists, beams, and columns - had aged into something uncommon, especially for a retail bakery space.
Our design solution sought to bridge old and new. Shiny brass accents, seamless marble countertops and bright blue upholstery juxtapose the heavy wood structure. Handmade cut clay tiles laid in a running bond pattern clad the front counter and offset the vertical mass of the firewall. Dry tiles, a new technology out of Germany, were installed on the floor so that the bakery could be opened and operational the next day. We worked with local lighting fabricator, Resolute, to design custom light fixtures. We designed a mixture of hard and soft seating along the window walls to create a variety of dining experiences and designed all project signage.
The building’s idiosyncrasies and changes through time were repurposed to serve as a backdrop to Macrina’s newest neighborhood bakery. Click here to learn more about adaptive reuse and this project in particular.






















