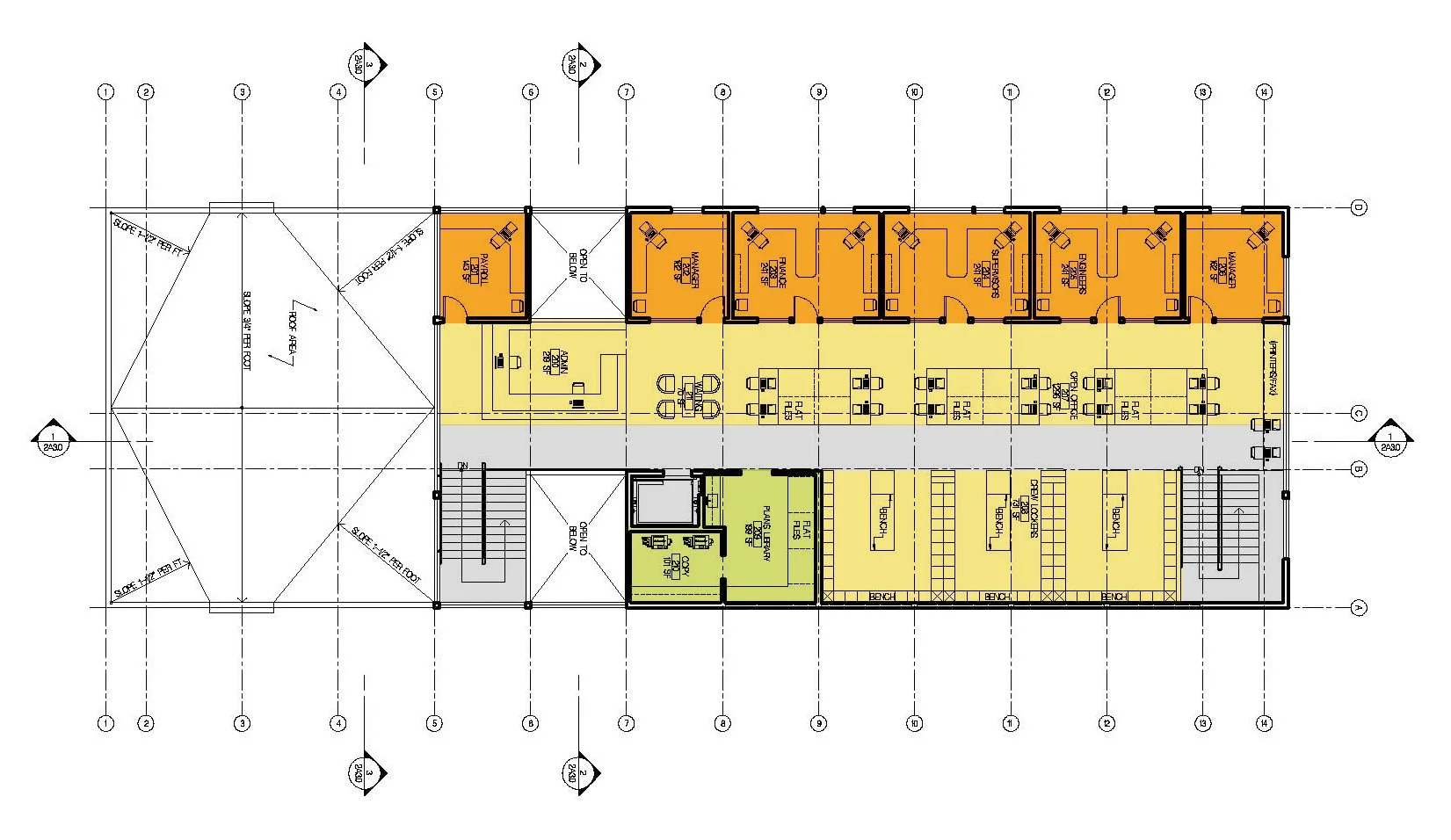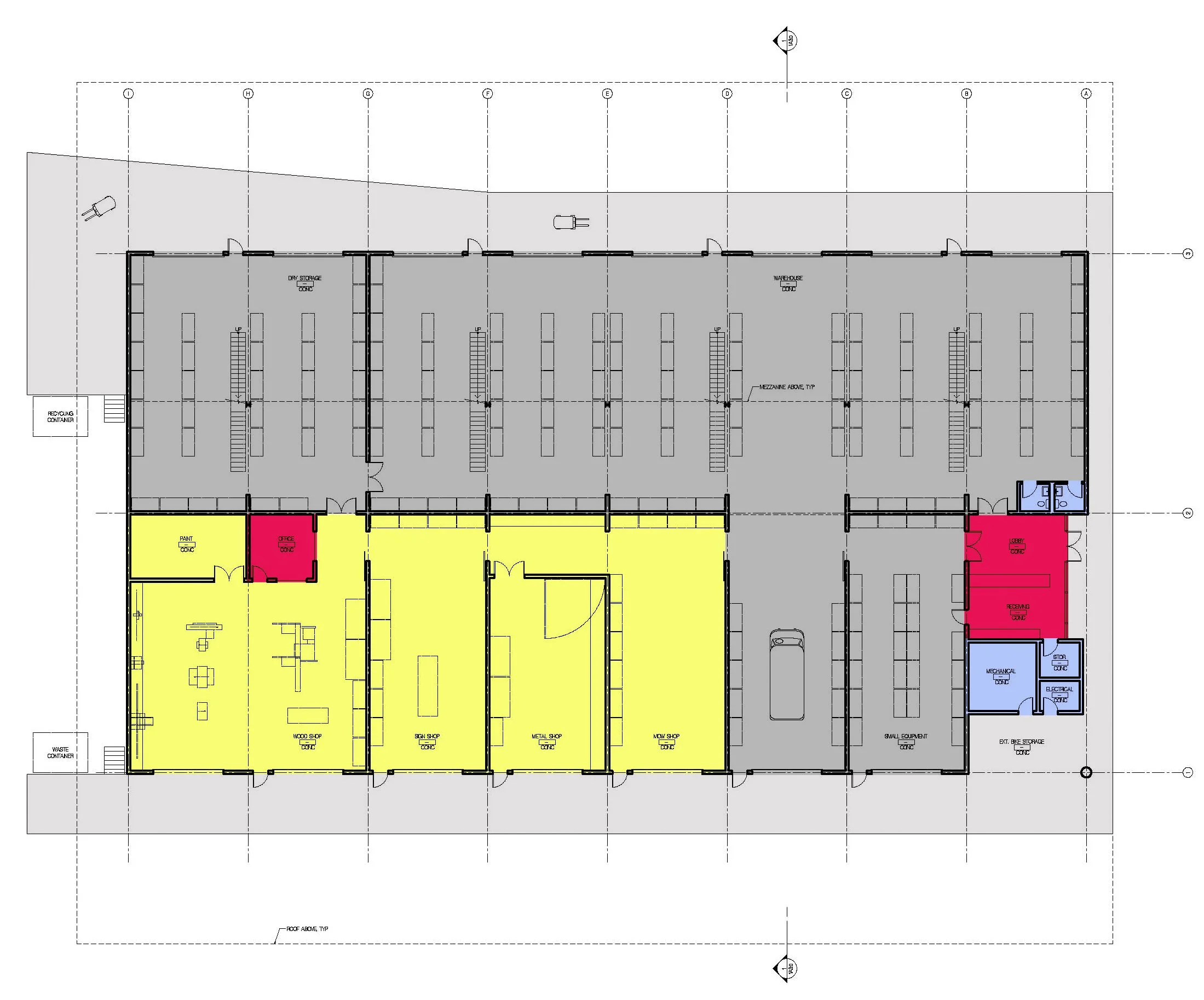KCDNRP
Feasibility & Schematic Design
King County WA
In 2008, Floisand Studio was hired by King County's Department of Natural Resources & Parks to complete a feasibility study, schematic design, and establish a MACC, or maximum allowable construction cost, for the County's new Central Maintenance Facility.
The project consisting of a two-story, 12,500 SF administration building and 24,000 SF shop building houses workspace and offices for Parks’ employees and field crews, training rooms, warehouse, shop and storage spaces. The study included a comparison of cost-effective, sustainability strategies that could be integrated into the design in order to achieve a required LEED® platinum designation for the project.







