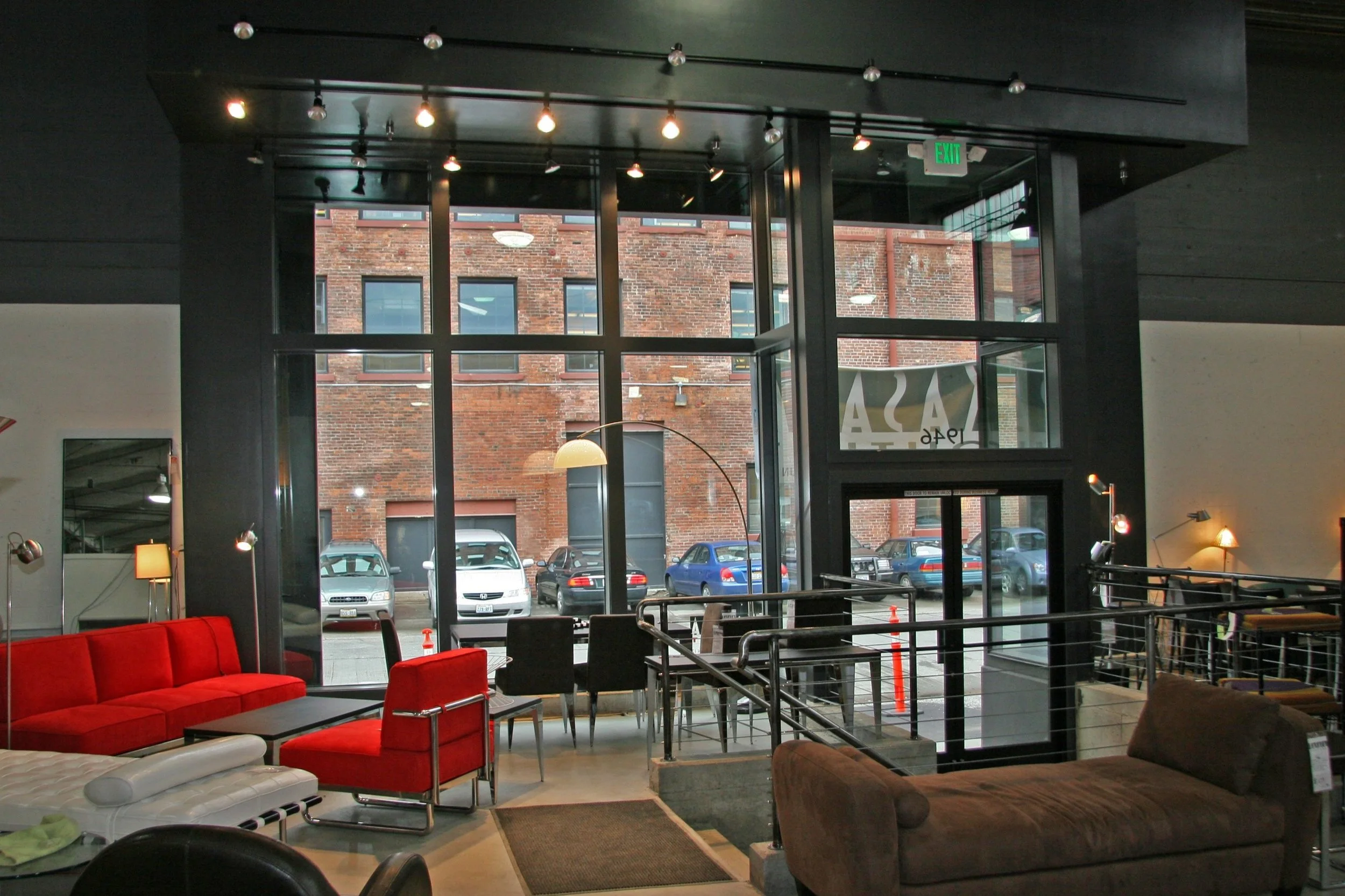Kasala Outlet
Adaptive Reuse & TI
SoDo, Seattle WA
Contractor: Kinesis Construction
Photo Credit: Sam Arellano
When Kasala reached out to us to create their SODO outlet, we worked with them to convert a portion of a single story concrete warehouse into a 2,500 square foot retail space, furniture showroom and warehouse extension.
We designed a new entryway by breaking through an existing concrete wall, and integrated a new steel moment frame that supports the cut out and concrete wall above. The new interior entry landing includes an accessible ramp and updated stairs that connect the street level to the floor of the new showroom.



