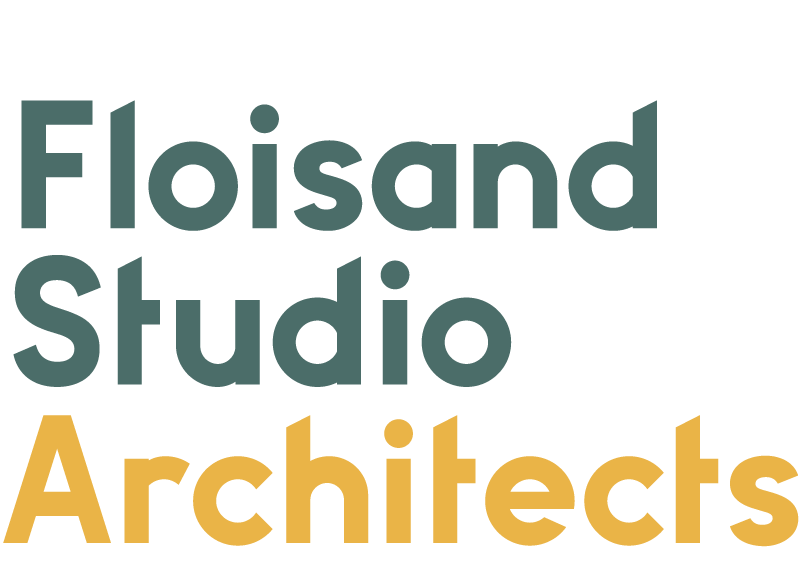








25 Years
It’s our flois-anniversary! 2024 marks our 25th year practicing architecture in Seattle and the PNW. Join us as we celebrate this major milestone with a retrospective of defining projects. Each month, we’ll add additional years of our history to the timeline below. Stay tuned or follow us on Instagram for a deeper dive.
In 1999, our journey began - a young and ambitious architecture firm fueled by passion and a handful of trusting clients who believed in our vision. Back then, our clientele consisted mainly of supportive friends embarking on their own journeys, just like us. Our early projects, born out of budget-driven creativity, laid the foundation for Floisand Studio Architects. We’ve selected a few projects from each time period that illustrate milestones for our evolving firm. We crafted unique details: bent plate steel stairs, curvy handrails, bespoke light designs, and a barrel-vaulted roof – each element a testament to our dedication to design excellence.
Rewinding to year 4 of 25: 2002. Reflecting on our rehabilitation of a 1903 farmhouse on a 2 ½ acre residential compound in Blind Bay, Shaw Island. The original house was moved from Bainbridge Island to Shaw by boat in the 1940s. This remodel holds a special place in our hearts as it not only marked a milestone for our young firm due to its historical value, unique location, and scope but also served as the site where Richard and Allison exchanged their vows.
Rewinding to year 5 of 25: 2003. Our Orcas Hotel project was born out of serendipity, sparked by Richard and Allison’s rehearsal dinner held at the hotel the year prior. We embarked on the thoughtful rehabilitation of the quaint 1904 hotel on Orcas Island including a kitchen and dining room remodel, master planning for new guestroom bathrooms and reimagining main floor areas while preserving the hotel's rich history, architectural charm, and territorial views of the San Juan Islands.
Rewinding to year 6 of 25: 2004. We moved into our first office in the 1910 Weleno Cork Insulation building in Seattle’s SODO neighborhood. Inspired by the building’s industrial past, we designed and built all of the furniture in the space, including the bent metal plate desks and sliding steel panel storage. We also officially welcomed Allison to the team after years offering input behind the scenes.
Rewinding to year 7 of 25: 2005. We embarked on a myriad of residential projects, each of which had unique scope and design challenges.
🏠 Black House: For our first new construction project, board-formed concrete walls bookend a cantilevering upper level that maximizes natural light and territorial views of south Seattle from the main living space. Principal Richard Floisand fabricated all of the structural steelwork for the project.
🏠 East Mercer: Located on Mercer Island, this project was “a puzzle of trees and light,” as Allison put it for the May 2011 issue of Northwest Home. Our team found inspiration in the surrounding landscape to overcome a number of site challenges resulting in a home that became one with the trees while balancing budget and design aspirations.
🏠 Bryant: Featured in the November 2007 issue of Seattle Magazine’s Shelter, our Bryant project is the story of a 1950s rambler we reimagined into a functional family home. The new upper story maximizes space while maintaining a low profile on the street and capitalizes on the light and views of Mount Rainier to the south.
Rewinding to year 8 of 25: 2006. It was a year of firsts, as we took on a myriad of commercial project types including hospitality, retail, and public work.
🥑 Azul: At our first restaurant project, we aimed to strike a balance between Mexican culture and company ethos. The blue paneling seen on the exterior was inspired by the name, Azul, and is carried inside via a custom box display featuring candles and other treasures from Mexico. We also designed the custom light fixtures seen throughout the restaurant, which combine hard steel frame elements with the warm glow of a wood veneer.
🪑 Kasala: At our first retail project, we transformed a warehouse in Seattle’s SODO neighborhood into a retail space by inserting a structural steel moment frame into an existing concrete wall to create an inviting storefront.
🚰 Kent Plaza: At our first public works project, we aimed to design an approachable restroom for a public park using a combination of low-maintenance, easy-to-clean CMU block and geometric skylights that strategically focus natural light.
Rewinding to year 9 of 25: 2007. Our first Macrina Bakery location started our now 17-year partnership with the beloved Seattle bakery.
Located in the historic 1910 Weleno Cork Insulation building in Seattle’s SODO neighborhood, the original warehouse, featuring a blend of concrete and timber frame construction, underwent a substantial renovation to accommodate a café, commercial kitchen, production baking facility, and office spaces. We also designed the signage and retail displays for baked goods seen throughout the bakery.
Since designing the SODO location, which happens to be in the same building as our office, we’ve designed five more locations throughout the city, along with a 40,000 sq ft production facility in Kent.
